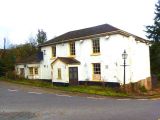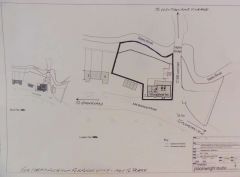Whitbourne, WORCESTER |
||
|
|
Ref: BB003329 |
Bedrooms: 4 |
In a south facing position on the Herefordshire/Worcestershire border with a large garden running down to treelined Sapey Brook. About 4 miles Bromyard and 11 Worcester. For Sale: £300,000 |
||
Back | Previous Property | Next Property | Contact us | Printer-friendly
Property Type & Style: House - Village House
Accommodation: New uPVC Double Glazing, Ample Parking, Large Garden, In All Nearly Half An Acre
Overview: A DEVELOPMENT OPPORTUNITY
HAVING DETAILED PLANNING PERMISSION
TO CONVERT A FORMER PUBLIC HOUSE
TO A LARGE RESIDENCE
OF ABOUT 4510 SQ FT
Location: View on Bing Maps | View on Google Maps
Images: Small | Medium | Large
THE WHEATSHEAF is a former public house on the outskirts of Whitbourne village which has a church, parish hall, shop and public house. It is in a south facing position amidst the beautiful rolling countryside of the Herefordshire/Worcestershire borders about 4 miles from Bromyard and 11 from Worcester.
Detailed planning has been obtained to convert this dilapidated building into a large residence of about 4510 sq ft. There is a large area to the rear off the by-road to Whitbourne village ideal for use as car parking and a garden. This area is bounded by the north by the treelined Sapey Brook. In all nearly half an acre.
N. B. The present owner has installed new uPVC frame double glazing to the windows and external doors.
THE PLANNING PERMISSION
A copy of the detailed planning permission, which was granted on 3rd August 2023, is attached.
FLOOR PLANS
Copies of the existing floor plan and the proposed floor plan are attached together with proposed elevations.
LOCATION PLAN
A copy of the location plan, with the area on offer outlined black, is attached.
N. B. A full set of plans etc. can be found on the Herefordshire Planning website – see application number on Planning Permission. For further advice on planning contact Herefordshire Council Planning Department on: 01432 260386.
THE PROPOSED FLOOR PLANS (measures are approximate)
Front door on the south of the building to an
ENCLOSED PORCH door to
HALL
KITCHEN/DINING ROOM (27'10" x 13'2")
UTILITY
LOUNGE (27'10" x 12'0" av.) Double doors to balcony, doors to inner hall, games room and passage.
GAMES ROOM (24'0" x 11'0")
OFFICE (15'6" x 14'2")
WC
INNER HALL Stairs down to lower ground floor and to first floor.
LOWER GROUND FLOOR
RECEPTION (24'0" x 10'2") with double doors, a side door to rear, access to stairs to inner hall, door to
CELLAR (24'0" x 19'0" max. meas.)
Door from rear to
SECOND CELLAR (19'0" x 11'6")
GARDEN ROOM (24'0" x 9'6") Double doors to rear and opening to
INNER ROOM (24'0" x 11'6" max. meas.) with store cupboards off and stairs to ground floor.
FIRST FLOOR
SPACIOUS LANDING
BEDROOM 1 EN-SUITE (15'9" x 11'10")
BEDROOM 2 (13'9" x 11'6")
BEDROOM 3 EN-SUITE (16'0" x 12'2")
BEDROOM 4 (11'6" x 9'6")
BATHROOM
THE PROPOSED GARDEN AND PARKING AREA
This is to the rear of the building with a vehicular access off the by-road to Whitbourne village. This area runs down to the attractive treelined Sapey Brook. The whole extends to nearly half an acre.
SERVICES Mains electricity and water. Drainage to ?
COUNCIL TAX BAND - To be assessed on completion of conversion.
DIRECTIONS
The property is approached off the A44 Bromyard to Worcester road to the by-road signed Whitbourne Village. Park on the tarmac area opposite the side of The Wheatsheaf on the by-road.
VIEWING
Strictly by prior appointment with the Agent on 01885 482171.
THE PROPERTY MISDESCRIPTIONS ACT 1991
The Agent has not tested any apparatus, equipment, fixtures and fittings or services and so cannot verify that they are in working order or fit for the purpose. A Buyer is advised to obtain verification from their Solicitor or Surveyor. References to the Tenure of a Property are based on information supplied by the Seller. The Agent has not had sight of the title documents. A Buyer is advised to obtain verification from their Solicitor. Items shown in photographs are NOT included unless specifically mentioned within the sales particulars. They may however be available by separate negotiation. Buyers must check the availability of any property and make an appointment to view before embarking on any journey to see a property.







