
York Road, BROMYARD
|
|
Ref: BB003332 |
Bedrooms: 2 |
On a popular no through road within walking distance of the town centre, all its amenities, and the two schools.
For Sale:
£269,950 |
||
Property Type & Style: House - Town House
Accommodation: Porch, Hall, Sitting Room, Dining Room, Kitchen, Utility, Shower Room, Landing, Two Bedrooms, Bathroom. Ample Parking, Large Garage/Workshop/Home Office, Terrace with uPVC Frame Garden Room, Attractive Gardens. EPC – D
Overview: A Recently and Expensively Improved Period Attached House with Wooden Arched or uPVC Frame Double Glazed Windows, Mains Gas Central Heating, New Wren Kitchen, New Kitchen Extension, New Bath and Shower Rooms.
Location: 32, York Road, BROMYARD HR7 4BG
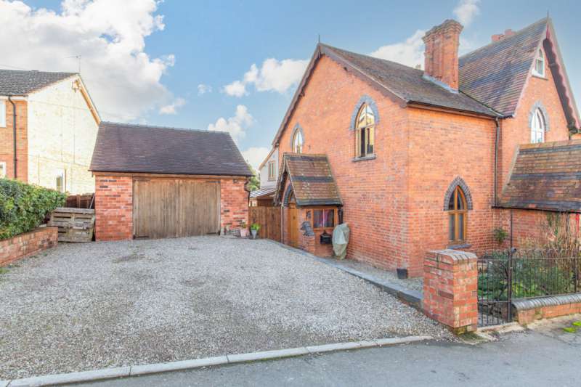
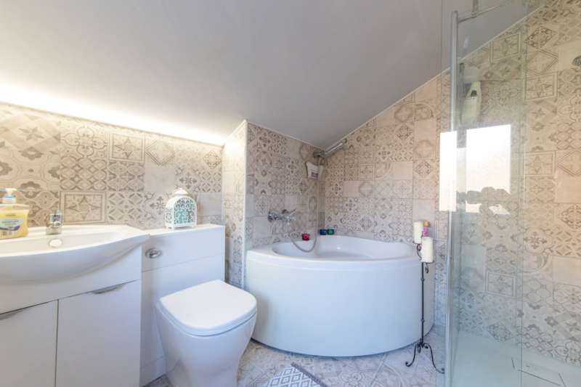
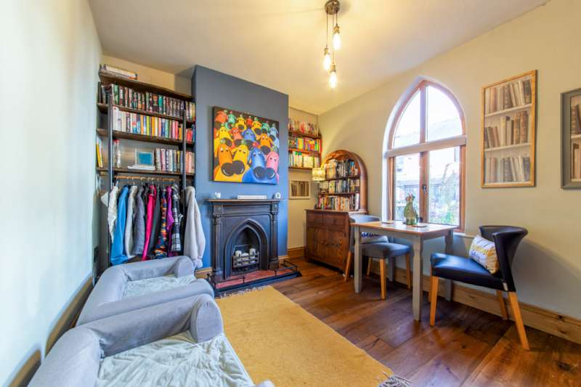
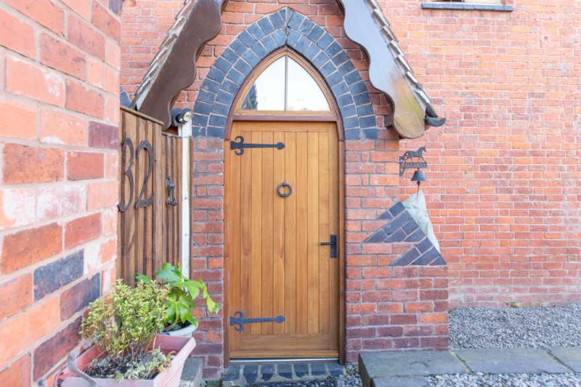
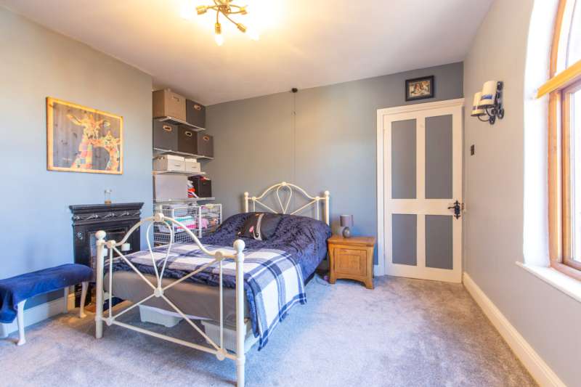
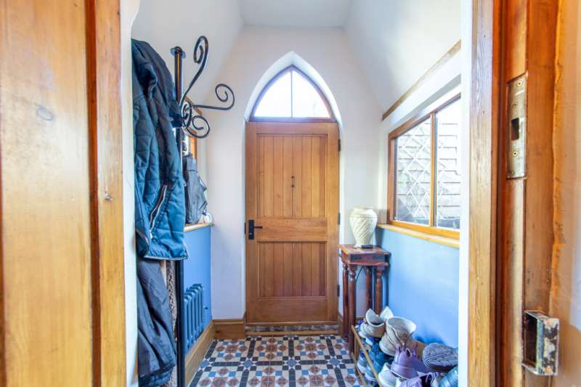
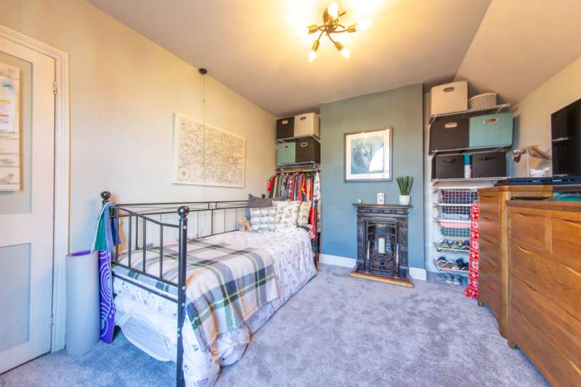
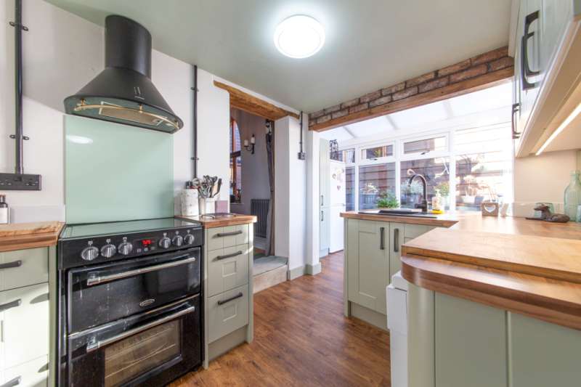
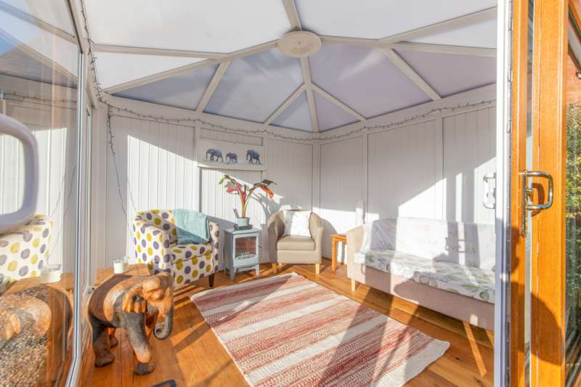
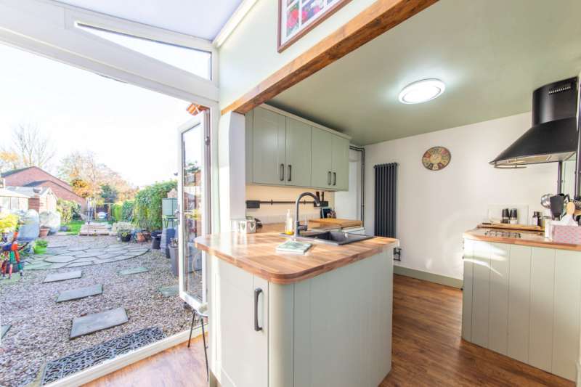
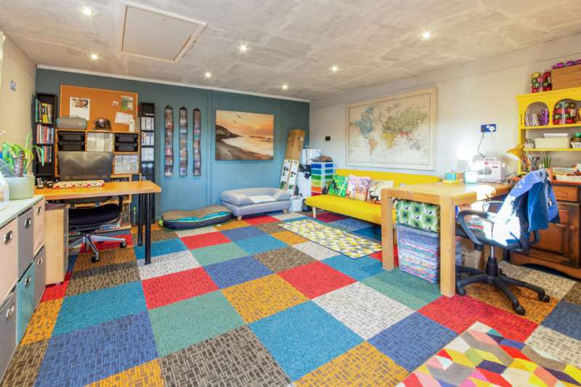
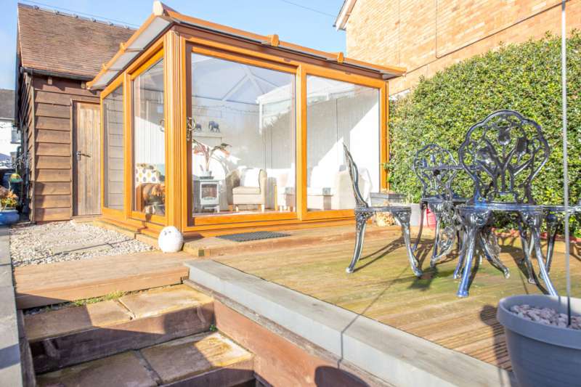
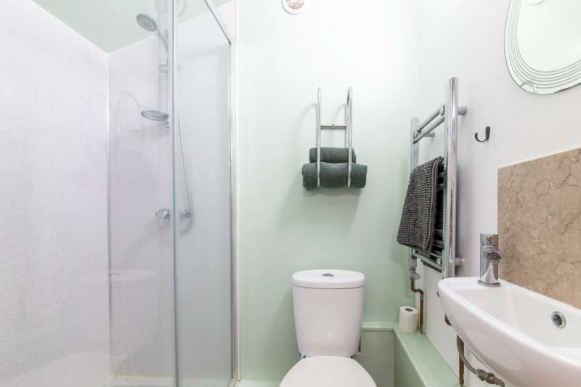
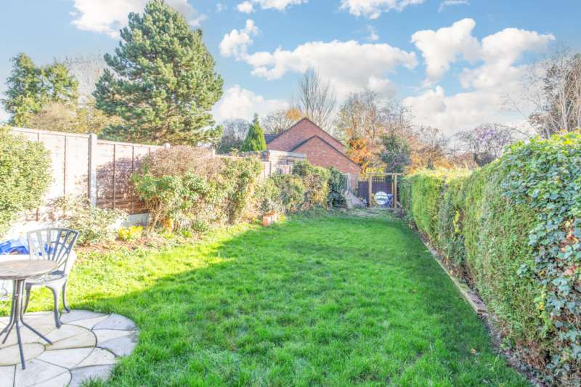
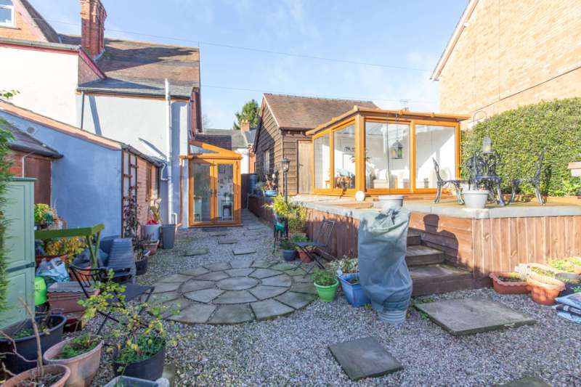
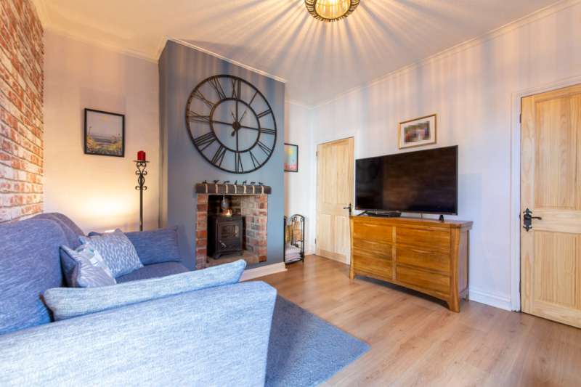
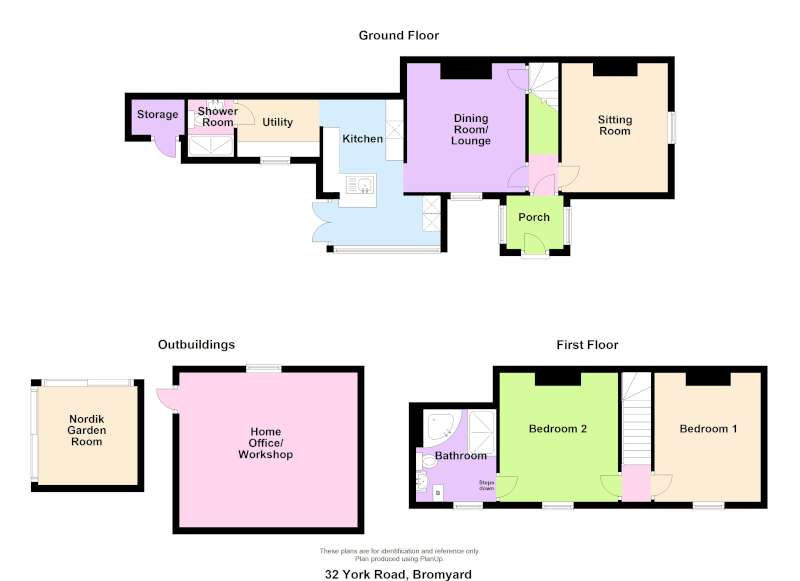
32 YORK ROAD
is on a popular, quiet no through road within walking distance of the town centre, all its amenities, the primary and secondary schools. At the end of York Road there is access to the open space of the Kempson Players.
This attached period house has been extensively and expensively improved by the present owners over the last two and a half years to include
~ New oak front door and pine internal doors
~ New Edwardian style column radiators
~ Most downstairs rooms, porch and the bathroom have insulated timber frame and re-plastered walls
~ New oak board, vinyl board style, tiled or carpeted floors
~ Part new electrical wiring
~ New fitted bathroom and shower room suites
~ New Wren sage kitchen units with Belling Farmhouse electric cooker
~ New woodgrain uPVC frame double glazed windows in utility, shower room and bathroom
~ Re-laid floors with dampproof membrane in sitting room, kitchen and shower room
~ The roof has been checked and repaired with the roof over the bathroom and shower room removed, re-battened, felted and tiled
Outside:-
~ The former garage has been converted to an home office/workroom/playroom by insulating and plasterboarding, battened floor, walls and ceiling
~ Constructing a raised terrace area to take advantage of the southerly aspect and views down the garden
~ Adding a Nordik woodgrain uPVC part double glazed Garden Room to the rear of the terrace
~ Constructing attractive chipping paved areas with circular features
The house also has a combi-boiler, feature hardwood arched double glazed windows to front and side and Edwardian style fireplace surrounds in the sitting room and both bedrooms. Outside there is a large forecourt car parking area, front cottage garden and beyond the terrace a good-sized lawn with pergola and pedestrian access to Nodens/Knapp Lane.
The accommodation, with approximate measurements, comprises:-
Brick with tile roof
ENCLOSED PORCH
with oak front door, tessellated tile floor, windows each side, radiator and pine door to side, radiator and pine door to
HALL with board floor and improved cupboard under stairs.
SITTING ROOM (12’0” x 9’11”)
Engineered oak board floor, feature Edwardian style fireplace surround, radiator with cover, bookshelves, arched window to front.
DINING ROOM/LOUNGE (12’0” x 11’0”)
Raised opening in the chimney breast with brick surround and stone hearth housing a multi-fuel stove. Laminate floor, radiator, two wall sconces, arched window to side and doorway to
EXTENDED KITCHEN (9'2" x 7'6" plus uPVC extension 9'11" x 4'11")
Range of nearly new Wren base, wall and peninsular units with sage fronts of cupboard and drawers, space with Belling Farmhouse electric cooker of oven, grill and four ceramic hobs, Klarstein chimney style hood and extractor, space for dishwasher, work surface with tiled splashback, inset sink and mixer tap, under all unit lighting. Oak board style vinyl flooring and upright column radiator.
A wide opening with timber over to the nearly new uPVC frame double glazed extension with window to side and French doors to the rear garden. Matching cupboard to kitchen units with pull-out larder unit, strip light.
Door to
UTILITY (7’8” x 5’4”) Base and wall units to match the kitchen of cupboards, pan drawers, space for appliances, work surface with tiled splashback. Flooring as kitchen, radiator, nearly new window to side, door to
SHOWER ROOM
This was recently fully refitted to include hand basin with mixer tap, WC and sliding glazed door to double shower cubicle with aquaboard walls. Ladder towel rail and extractor.
Door from the dining room//lounge to carpeted stairs with wooden banister rail to
LANDING with carpet and access to loft space.
BEDROOM 1 (12’0” x 10’0”)
Feature Edwardian style fireplace surround with tiled hearth, column radiator, light fitting and arched window.
BEDROOM 2 (12’0” x 11’1”)
Feature Edwardian style fireplace surround with tiled hearth, column radiator, light fitting, arched window and door to
BATHROOM (8’5” x 7’6”)
This was recently fully refitted to include a white suite of corner bath with mixer/shower taps, vanity unit with cupboards, ceramic sink with mixer tap, WC and concealed cistern. Glazed double shower with rainwater head and hand unit. Tiled floor, part tiled walls, column radiator, Worcester boiler, extractor and uPVC double glazed window.
OUTSIDE
There is a low wall and pedestrian gate from the pavement leading to a chipping area, path to porch, side gate and steps to parking area.
A wide opening from the road leads to a chipping CAR PARKING AREA.
TERRACE
From the path along the side of the house the present owners have constructed a raised terrace. Brick retaining wall with feather board cladding and timbers over two sides, paved steps and short path to a Decking Area which is south facing and has views over the lawn and silvan backdrop. To the rear of the decking there is a new
NORDIK GARDEN ROOM (10'0" X 10'0")
of woodgrain uPVC with oblique roof, uPVC boarding to two walls and double glazed windows to two sides with two corner sliding doors taking advantage of the southerly aspect.
Oak board floor, electric lights and sockets.
A path from the terrace leads to the former brick and tile roof weatherboard sided double garage which is now a
HOME OFFICE/WORKSHOP (about 17’0” x 15’0”)
The present owners have insulated, plasterboarded and plastered the walls and ceiling, the floor has been timber framed insulated and boarded. Inset ceiling lights and ample sockets with their own fusing, window and access to boarded loft space with new ladder access and lighting.
N. B. The internal frame can be removed to access the original garage doors and parking area.
From the side wooden door there is a dustbin store area, chipping and paved path to
THE REAR GARDEN
This is to the side and rear of the house being bounded by trimmed hedges and lap fencing for privacy. It is attractively laid out and has a southerly aspect.
Close to the house, and alongside the terrace, there is a chipping and paved patio with circular paving and at the end of the lawn a timber pergola with decked seating area and a foot right of way to Nodens/Knapp Lane.
TIMBER OPEN FRONTED GARDEN POD (8’0” x 6’0”) of sitting area with electric lights and sockets.
Circular paved area for outside seating.
TIMBER GARDEN SHED with doors, window, lighting and electric.
BRICK GARDEN STORE Joining the rear of the house having window and shelves.
Outside lights of sensors to back garden and front drive.
SERVICES Mains electricity, gas, water and drainage.
COUNCIL TAX BAND - C
DIRECTIONS From the town centre turn left in front of the community centre. Proceed up Old Road taking the second turning on the right into York Road. The property will be found on the right-hand side.
VIEWING Strictly by prior appointment with the Agent on 01885 482171.
THE PROPERTY MISDESCRIPTIONS ACT 1991
The Agent has not tested any apparatus, equipment, fixtures and fittings or services and so cannot verify that they are in working order or fit for the purpose. A Buyer is advised to obtain verification from their Solicitor or Surveyor. References to the Tenure of a Property are based on information supplied by the Seller. The Agent has not had sight of the title documents. A Buyer is advised to obtain verification from their Solicitor. Items shown in photographs are NOT included unless specifically mentioned within the sales particulars. They may however be available by separate negotiation. Buyers must check the availability of any property and make an appointment to view before embarking on any journey to see a property.
