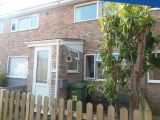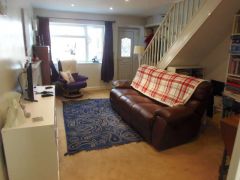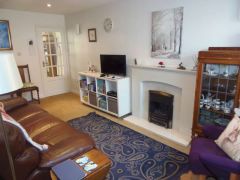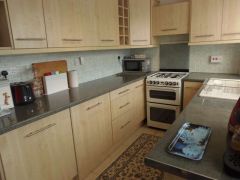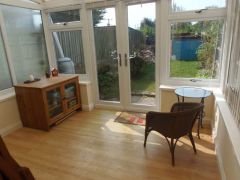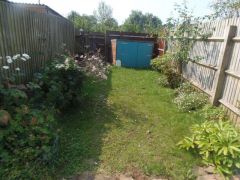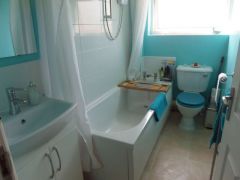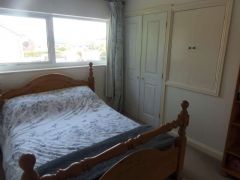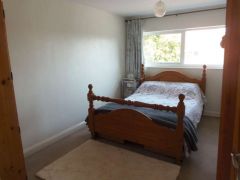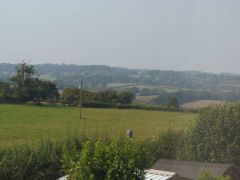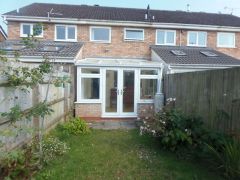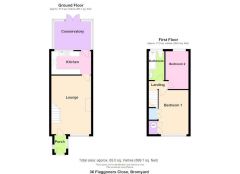Flaggoners Close, BROMYARD |
||
|
|
Ref: BB003380 |
Bedrooms: 2 |
In an elevated position on the edge of Bromyard with a gate from the rear to Upper Hardwick Lane and views over open fields to the Bredenbury Hills.
For Sale:
£190,000 |
||
Back | Previous Property | Next Property | Contact us | Printer-friendly
Property Type & Style: House - Terraced
Accommodation: Enclosed Porch, 17’ Lounge, Fitted Kitchen, Conservatory, Landing, Two Bedrooms, Bathroom, Attractive Rear Garden with Southerly Aspect, Parking Nearby. EPC – D
Overview: A Deceptively Spacious Mid-Terrace Two-Bedroom House with Conservatory, uPVC Glazed Windows and External Doors, Marble Style Fireplace, Fitted Kitchen and Carpets. Attractive Rear Garden.
Location: View on Bing Maps | View on Google Maps
Images: Small | Medium | Large
36 FLAGGONERS CLOSE is in an elevated position on the edge of Bromyard within walking distance of the shop at Flaggoners Green and the two schools. The town centre, with all its amenities, is about half a mile. From the rear there are panoramic views over open fields of the Frome Valley to the distant hills. A gate from the garden leads to the no-through Upper Hardwick Lane.
This deceptively spacious mid-terrace house has a uPVC frame conservatory, uPVC frame double glazed windows and external doors, feature marble style fireplace with living flame gas fire, fitted kitchen, fitted carpets and a white bathroom suite. Outside there is an enclosed attractive rear garden. Parking is on a nearby communal parking area.
The accommodation, with approximate measurements, comprises:-
Part glazed front door to brick and tile enclosed
PORCH with tiled floor and windows each side, door with picture leaded light to
LOUNGE (17’6” x 11’10” incl. stairs)
Feature marble style fireplace surround with matching hearth and inset living flame coal effect gas fire.
Fitted carpet, light inset ceiling lights, window to front and part glazed door to
KITCHEN (11’9” x 6’10”)
Range of base and wall units with light maple fronts of cupboards and drawers, space for gas or electric cooker, integral fridge and freezer, cupboard with plumbing for washing machine, work surface with mosaic tile splashback, inset ceramic sink and swan neck mixer tap, pull out hood and extractor over, cooker space. Ceramic tile floor, spotlight track, wide window and part glazed door to
CONSERVATORY (10’1” x 9’1”)
of uPVC frame on low brick walls, double glazing, oblique box profile roof and French doors to the rear garden. Board style laminate floor, wall light.
From the lounge, carpeted stairs to
LANDING with fitted carpet and access to insulated part boarded loft space by a pull down aluminium ladder. New gas flue.
BEDROOM 1 (13’2” x 8’11”)
Fitted carpet, double doors to cupboard with shelves and lagged hot water cylinder with immersion heater, eye level cupboard with hanging rail,
wide window to front.
BEDROOM 2 (11’5” x 6’10”) Fitted carpet,
window to rear with lovely view over open fields to the Bredenbury hills.
BATHROOM
White suite of hand basin on a vanity unit with tiled splashback, mirror and cupboard over, WC, panelled bath with mixer taps, tiling, rail, curtain and nearly new Mira Jump electric shower over. Tile style vinyl floor, inset ceiling lights and window with tiled sill.
FRONT GARDEN
From the tarmac path a gate leads, with picket fence, to a brick pavioured path to the front door. Chipping area with ornamental flowering cherry tree.
THE REAR GARDEN
This has a southerly aspect being bounded by lap fences for privacy.
Full width paved patio, lawn, borders of shrubs, store shed, paved steps to gate and Upper Hardwick Lane. Outside light and tap.
CAR PARKING
This is on nearby park shared by the residents of Flaggoners Close.
SERVICES
Mains electricity, gas, water and drainage.
COUNCIL TAX BAND - B
DIRECTIONS
From the town centre take the A44 Leominster road. After passing the convenience shop at Flaggoners Green and the traffic lights, turn right into Winslow Road. Take the second left turning into Flaggoners Close and park where possible. Follow the path to the left and the property is on the right.
VIEWING
Strictly by prior appointment with the Agent on 01885 482171.
THE PROPERTY MISDESCRIPTIONS ACT 1991
The Agent has not tested any apparatus, equipment, fixtures and fittings or services and so cannot verify that they are in working order or fit for the purpose. A Buyer is advised to obtain verification from their Solicitor or Surveyor. References to the Tenure of a Property are based on information supplied by the Seller. The Agent has not had sight of the title documents. A Buyer is advised to obtain verification from their Solicitor. Items shown in photographs are NOT included unless specifically mentioned within the sales particulars. They may however be available by separate negotiation. Buyers must check the availability of any property and make an appointment to view before embarking on any journey to see a property.

