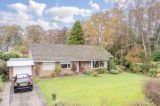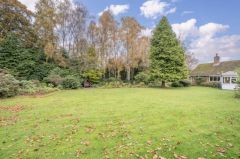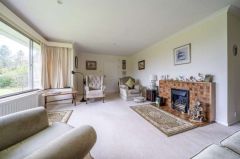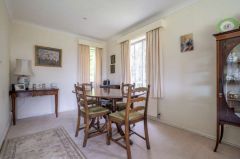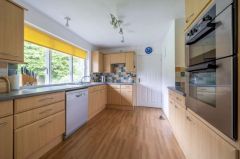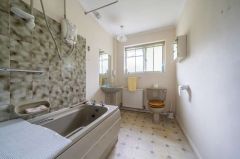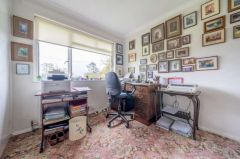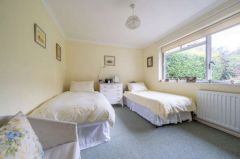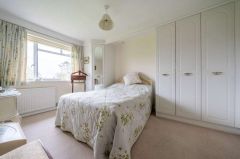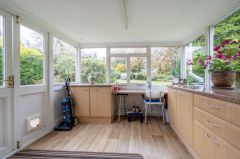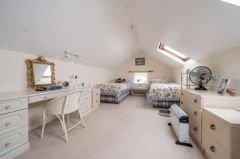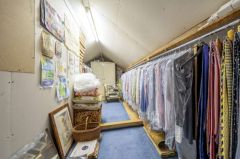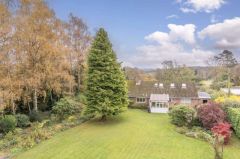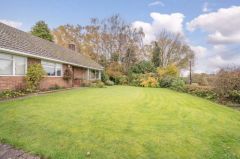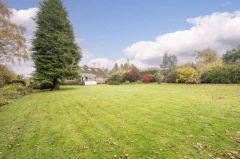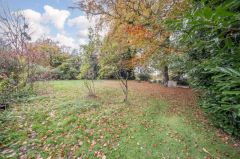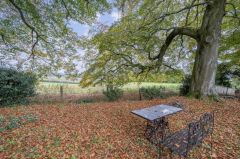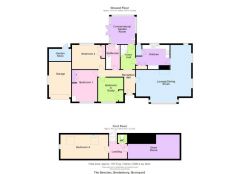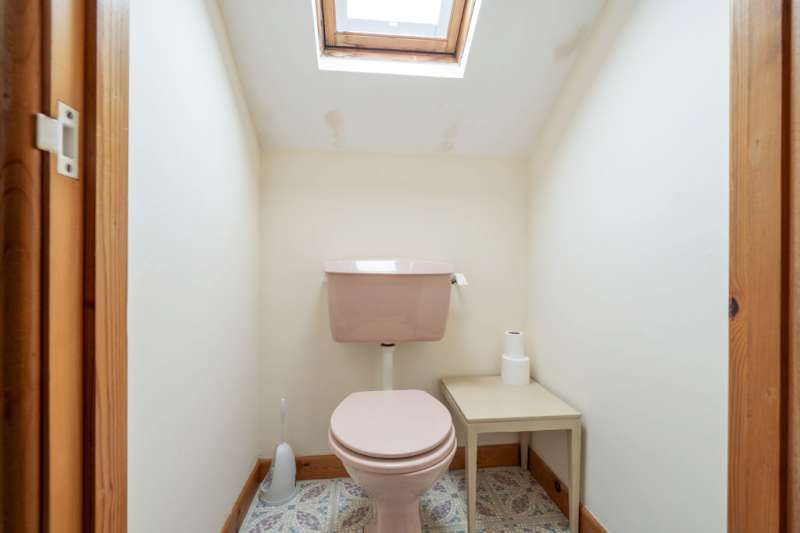Bredenbury, BROMYARD |
||
|
|
Ref: BB003392 |
Bedrooms: 4 |
In an elevated south facing position joining a by-road on the edge of a popular village about 4 miles from Bromyard.
For Sale:
£495,000 |
||
Back | Previous Property | Next Property | Contact us | Printer-friendly
Property Type & Style: Bungalow - Detached Bungalow
Accommodation: Hall/Passage, 22’ L-Shaped Lounge/Dining Room, Kitchen, Inner Hall, Garden Room, Three Bedrooms, Bathroom, Landing, WC, Bedroom 4, Room with Potential, Attached Garage, Magnificent Large Gardens. EPC – F
Overview: A Spacious Superbly Presented Four-Bedroom Detached Dormer Bungalow Set in Large Magnificently Laid Out Mature Gardens – In All About 0.6 of An Acre. Oil Fired Central Heating, Secondary Glazing, Fitted Kitchen and Carpets.
Location: View on Bing Maps | View on Google Maps
Images: Small | Medium | Large
THE BEECHES is in an elevated south facing position set well back from the by-road on the edge of a popular village amidst the beautiful rolling countryside of east Herefordshire. Bredenbury has its own church, village hall, primary school and public house. Bromyard, with all its local amenities, is just under 4 miles away, approx. 9 Leominster, 12 Hereford, 17 Worcester and the M5.
The detached dormer bungalow, which is in excellent decorative order, has oil fired central heating to radiators, burglar alarm system, secondary glazing, fitted kitchen and carpets, curtains and/or blinds.
A special feature of the property are the MAGNIFICENT GARDENS EXTENDING TO OVER HALF AN ACRE. These are to the front, side and rear of the bungalow being superbly and attractively laid out with borders of numerous shrubs, lawns, patios, paths and pond area. Joining the east side of the garden there is a small copse of mainly silver birch affording a lovely backdrop and shelter. To the rear of the gardens there are open fields and views to Clee Hills and Abberley Hills.
To the front, a large lawn separates the bungalow from the by-road and beyond there is a field with a silvan backdrop.
The accommodation, with approximate measurements, comprises:-
INSET PORCH with quarry tile floor, raised border of alpines to one side and uPVC frame front door with arched double glazed patterned coloured leaded light.
RECEPTION HALL Radiator, inset ceiling light, opening to passage, double doors to inner hall and door to
L-SHAPED LOUNGE/DINING ROOM with cornice.
The Lounge Area (22’5” x 12’10” into wide bay)
Tiled surround fireplace and matching hearth housing a Calor Gas living flame coal effect fire. Radiator, wide bay window with tiled sill and lovely views over the front garden to a field and silvan backdrop. Three inset ceiling lights on dimmer switch, French doors to raised patio and side garden.
The Dining Room (10’3” x 8’5”)
Radiator, two inset ceiling lights on dimmer switch, windows to side and rear gardens, door to
KITCHEN (13’7” x 8’3” max. meas.)
Range of base and wall units with light maple fronts of cupboards and drawers, eye level double oven, space and plumbing for dishwasher, work surfaces with tiled splashbacks, inset stainless steel sink and mixer tap, inset four-ring hob with pull out hood and extractor over. Board style vinyl floor, window to the rear garden, radiator, spotlight track, door to walk-in larder with shelves and window.
Double doors to
AIRING CUPBOARD Insulated hot water cylinder, immersion heater and shelving with cupboards over.
Door to
INNER HALL Board style vinyl floor and door to
CONSERVATORY/GARDEN ROOM (11’2” x 9’10”)
of timber frame and windows on three sides overlooking the magnificent rear garden. Base units of cupboards and drawers with maple fronts, work surfaces with inset stainless steel sink and mixer tap, shelves and Worcester oil fired boiler.
From the reception hall a passage leads to
BEDROOM 1 (12’11” x 10’3”)
Fitted bedroom units in white, each side of opening for double bed, comprising hanging rail, shelves, drawers and large corner cupboard. Radiator, picture rail, window to front with view to garden, open field and trees.
BEDROOM 2 (13’5” x 9’11)
Built-in wardrobe of hanging rail and shelves with cupboards over. Radiator, cornice and window overlooking the rear garden.
BEDROOM 3/STUDY (10’1” x 9’8”)
Radiator, cornice and window to the front with pleasant views and silvan backdrop.
BATHROOM
Suite of panelled bath with part tiled walls, rail, curtain and Mira Play electric shower over, hand basin with mirror and shaving point over, WC. Radiator, electric wall fan heater, cornice and window.
From the inner hall, pine stairs to
LANDING (7’0” x 6’0”) with Velux roof light.
SEPARATE WC
with Velux roof light.
BEDROOM 4 (19’7” x 9’10”)
Hand basin with mirror tiles over, low wide dressing table unit in white of drawers and kneehole, double glazed window to side and two Velux roof lights.
STOREROOM (21’7” long)
Board floor, concealed water tanks and plasterboard ceiling. N. B. This room is ideal for conversion to bedroom and/or bathroom subject to necessary permissions.
ATTACHED GARAGE with electric roller door, concrete floor, light, power points and window to side. To the rear of the garage, and approached by a door from the rear patio, is a GARDEN STORE.
OUTSIDE
A splayed entrance from the by-road leads to a paved drive, parking area and the garage. To the side there is a border and hedge and from the drive a paved path to the front door.
THE FRONT GARDEN
This is south facing and comprises a large lawn with low hedge to the road, borders around the bungalow including climbers and a wide border to the east side. The lawn continues around the side with raised patio to one side and border with hydrangeas to the other side.
THE REAR GARDEN
This is a magnificent feature of the property and includes a large lawn, mature fir tree and an aluminium frame greenhouse.
On the east side there is a wide border of numerous ornamental and flowering shrubs, rhododendrons, hydrangeas, a paved path and patio all with the backdrop of a copse of silver birch. Close to the rear of the bungalow there is a shaped paved patio with path through an arch to a pond area bounded by stone walls and an herbaceous border.
A hedge along the rear of the garden, with two access points, leads to a grassed area with mature beech trees on the boundary.
SERVICES Mains electricity and water, private drainage.
COUNCIL TAX BAND - E
DIRECTIONS
From Bromyard take the A44 Leominster road. After just over 3 miles, and in the village of Bredenbury, turn right by the school signed 'Edwyn Ralph’. The property is the last on the left-hand side.
VIEWING Strictly by prior appointment with the Agent on 01885 482171.
THE PROPERTY MISDESCRIPTIONS ACT 1991
The Agent has not tested any apparatus, equipment, fixtures and fittings or services and so cannot verify that they are in working order or fit for the purpose. A Buyer is advised to obtain verification from their Solicitor or Surveyor. References to the Tenure of a Property are based on information supplied by the Seller. The Agent has not had sight of the title documents. A Buyer is advised to obtain verification from their Solicitor. Items shown in photographs are NOT included unless specifically mentioned within the sales particulars. They may however be available by separate negotiation. Buyers must check the availability of any property and make an appointment to view before embarking on any journey to see a property.

