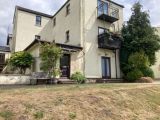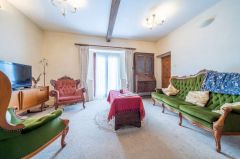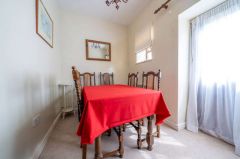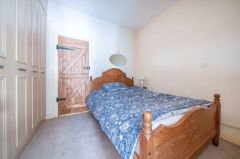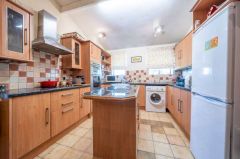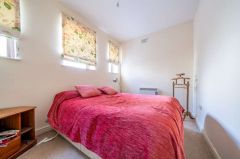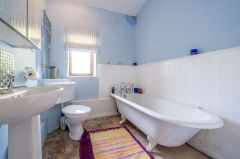Linton Court, BROMYARD |
||
|
|
Ref: BB003446 |
Bedrooms: 3 |
In an end position with west facing views over the sitting area, amenity lawn and the car park to a treelined bank. On the edge of Bromyard Downs about one mile from Bromyard and all its amenities. For Sale: £135,000 |
||
Back | Previous Property | Next Property | Contact us | Printer-friendly
Property Type & Style: Flat/Apartment - Ground Flat
Accommodation: Hall, 15’ Sq Sitting Room, Kitchen, Three Bedrooms, Bathroom, Sitting Area to Front, Two Designated Car Parking Spaces. EPC - pending
Overview: A Spacious Three-Bedroom Ground Floor Apartment with Fitted Kitchen, Bathroom, Electric Heating and Double Glazing. Use of Two Joining Terraces and Communal Grounds.
Location: View on Bing Maps | View on Google Maps
Images: Small | Medium | Large
21 LINTON COURT is in a block of apartments, set amidst beautiful countryside, on the edge of Bromyard Downs with its many walks. Bromyard, with all its amenities, is just 1 mile, 13 Worcester and 14 Hereford. This unusually large ground floor apartment is west facing with attractive communal terraces on two sides and sitting area to the front. It has high ceilings, double glazing, fitted kitchen, fitted carpets and exposed pine board internal doors. uPVC frame double glazed external doors, night storage heaters and electric radiators. Two designated car parking spaces.
The accommodation, with approximate measurements, comprises:
uPVC frame double glazed door to
HALL/PASSAGE with ceramic tile floor, night storage heater, door to cupboard, hat and coat hooks, insulated large hot water cylinder with two immersion heaters.
SITTING ROOM (15’8” x 14’10”)
Fitted carpet, night storage heater, full height bookshelves in alcove, high ceiling with exposed timber, two ceiling light fittings and two uplighters on dimmer switches, French doors to front sitting area with pleasant views. Door to dining room/bedroom 3.
BREAKFAST KITCHEN (13’0” x 10’10”)
Range of base and wall units in cherry of cupboards, drawers and matching island unit/breakfast bar, integral eye level Indesit electric double oven/grill, space and plumbing for automatic washing machine and dishwasher, space for fridge freezer, marble style work surface with concealed lighting, tiled splashback, inset 1.5 bowl sink and mixer tap with waste disposal unit, inset Prestige electric four-ring halogen hob with chimney style extractor over. Ceramic tile floor, high ceiling, four spotlight fittings, two windows to courtyard, short passage with built-in cupboards to one end and door to
BEDROOM 1 (12’3” x 8’3”)
Three windows to side courtyard, fitted carpet, wall mounted electric radiator with timer and thermostat.
Door from kitchen passage to an internal
BEDROOM 2 (8’7” x 8’5”)
Full width built-in wardrobe unit with six doors of shelves and hanging rails. Fitted carpet, exposed ceiling timber and door to
BEDROOM 3/DINING ROOM (10’6” x 6’7”)
Fitted carpet, dimmer switch, wall mounted electric radiator with timer and thermostat, window, uPVC frame double glazed door and side window to terrace and sitting area. Door to sitting room.
BATHROOM (6’11” x 6’9”)
White suite of WC, hand basin with splashback, shaver point, tiled floor, chrome ladder style towel rail, two inset ceiling lights and part half board walls.
OUTSIDE
There is a paved and tarmac sitting area to the front and shared attractively laid out terraces each side. The front has a south-west aspect with silvan backdrop. A short walk away is a lawned garden area.
TWO DESIGNATED CAR PARKING SPACES
SERVICES
Mains electricity, water and drainage.
COUNCIL TAX BAND - A
TENURE
The property is held on a 99-year lease granted in 1993.
OUTGOINGS
The vendor is at present paying £1,492.60 per annum to cover the cost of the maintenance of the exterior, the terrace and upkeep of the garden and grounds. The vendor also pays £50 annually for the ground rent and insurance.
DIRECTIONS
From Bromyard take the A44 Worcester road. After one mile turn right signed Burley, take the first right into the car park area. Bearing right park in a visitor space. The property is in the elevation facing you with the access to the left-hand side.
VIEWING
Strictly by prior appointment with the Agent on 01885 482171.
THE PROPERTY MISDESCRIPTIONS ACT 1991
The Agent has not tested any apparatus, equipment, fixtures and fittings or services and so cannot verify that they are in working order or fit for the purpose. A Buyer is advised to obtain verification from their Solicitor or Surveyor. References to the Tenure of a Property are based on information supplied by the Seller. The Agent has not had sight of the title documents. A Buyer is advised to obtain verification from their Solicitor. Items shown in photographs are NOT included unless specifically mentioned within the sales particulars. They may however be available by separate negotiation. Buyers must check the availability of any property and make an appointment to view before embarking on any journey to see a property.

