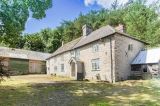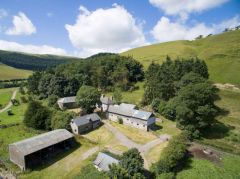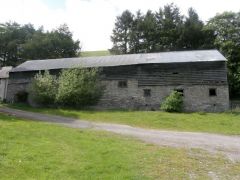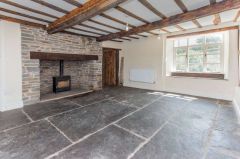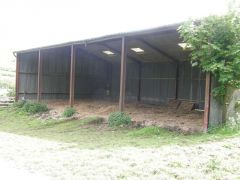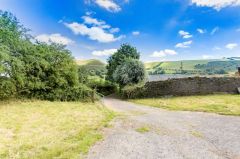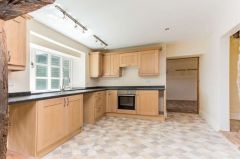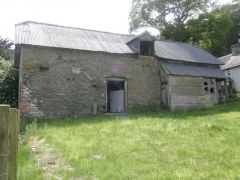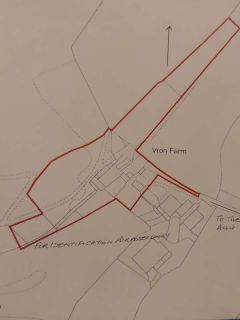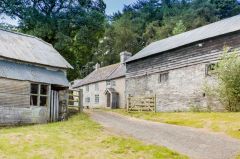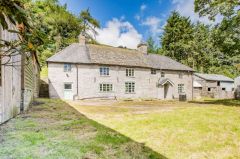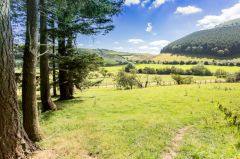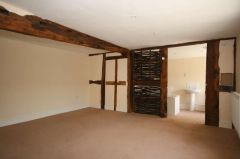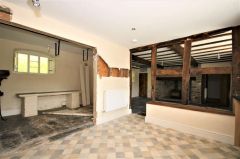New Radnor, POWYS |
||
|
|
Ref: MBB1178 |
Bedrooms: 5 |
ON THE POWYS/HEREFORDSHIRE BORDER APPROX. 8 MILES WEST OF KINGTON. | ||
Back | Next Property | Contact us | Printer-friendly
Property Type & Style: House - Detached
Accommodation: A SUBSTANTIAL GRADE II LISTED PERIOD RESIDENCE WITH ORIGINAL FEATURES
INGLENOOK, FLAGSTONES, EXPOSED TIMBERS AND CENTRAL HEATING
FOUR TRADITIONAL STONE BARNS - DUTCH BARN - PADDOCKS - TWO COPSES
IN ALL JUST OVER SEVEN ACRES EPC - G
Overview: AN UNUSUAL CHARACTER SMALLHOLDING WITH EQUESTRIAN AND GENERAL POSSIBILITIES
Location: View on Bing Maps | View on Google Maps
Images: Small | Medium | Large
THE VRON
is in an elevated position with a South East aspect set amidst beautiful farming countryside and the spectacular hills of the Powys/Herefordshire border. It is just a mile from New Radnor with its local services, 8 miles Kington, 24 Leominster and 25 Hereford.
The property comprises a period stone built residence dating back to the 17th century bounded on one side by a period stone barn to form a sheltered courtyard with a Southerly aspect having views over the garden area to picturesque hills. To the East of the house there are three further stone barns all having potential for a variety of uses. The house and barns are bounded by paddocks, two small copses and a Dutch barn.
From the property there is a bridle way over Fron Hill to a vast area of common hill land ideal for equestrian purposes.
THE HOUSE
This is a traditional Welsh farmhouse of stone dating from the 17th Century. It has been refurbished by the present owners but there are some investigation holes in the interior dry lined walls. See latter comment on Retrospective Planning Permission. It has been re-roofed with felt and the original tiles put back on, electrically re-wired, oil fired central heating system from a combi-boiler to radiators with thermostats, fitted kitchen units and nearly new bathroom suites.
The original features of the property have been retained and these include a stone inglenook fireplace, flagstones in the dining room, exposed wall and ceiling timbers and stripped doors. The house is South facing in a sheltered spot with lovely views to the front. The accommodation with approximate measurements comprises:-
STONE PORCH Original door with leaded light to
RECEPTION HALL with part flagstone and part polished board floor, radiator and door to cellar.
DRAWING ROOM (16’6” x 13’0”) Fireplace surround with arched grate opening and stone hearth, full height cupboards to side of chimney breast, radiator, exposed ceiling timbers, window to front and walk-in cupboard.
DINING ROOM (18’6” X 14’3”)
A spectacular room with exposed stone inglenook and wood burning stove, flagstone floor, heavily timbered ceiling and wall, two radiators, two double glazed windows. Door to walk-in cupboard with cylinder and oil fired boiler. An open oak frame with door way to
KITCHEN (13’10” x 10’8”)
New range of base and wall units in light oak of cupboards and drawers, integral electric cooker, space and plumbing for appliances, granite style work surfaces, inset 1.5 bowl sink and swan neck mixer tap, four ring halogen hob with pull out hood and extractor over. Floor covering, radiator, spotlight tracks, inset ceiling lights, double glazed window to front. Wide opening to
PANTRY AREA (14’3” x 10’8”) with flagstone floor, cold shelf, old milk separator and window.
SIDE PORCH/UTILITY (14’0” x 10’9”)
Matching base and wall units to kitchen, space and plumbing for appliances, inset sink. Floor covering, saddle trees, radiator, door to front and doors to
SHOWER ROOM with hand basin, radiator, extractor, sliding glass door to shower cubicle.
SEPARATE WC with radiator.
Stairs from the hall to
SPACIOUS LANDING & PASSAGE with radiator, wall lights and window.
BEDROOM 1 EN-SUITE (15’3” x 14’10” max. measurements)
Exposed beam, wall timbers with wattle in one frame, inset ceiling lights, radiator, window with superb view and opening to
EN-SUITE White suite of panelled bath, WC, hand basin with shaving point over. Radiator, extractor, inset ceiling lights and windows.
BEDROOM 2 (18’7” x 10’1) Radiator, exposed timbers, door to external steps.
BEDROOM 3 (17’2” x 11’8”) Radiator, Victorian style fireplace, inset cupboard and two windows with lovely views.
BEDROOM 4 (10’6” x 9’2”) Radiator, spotlight and double glazed window to front.
Door from the passage to
DRESSING AREA with doors to large
WALK-IN AIRING CUPBOARD with radiator.
FAMILY BATHROOM An L-shaped room with white suite of panelled bath, W.C., hand basin and shaving socket over. Shower cubicle, radiator, Victorian style fireplace, extractor, inset ceiling lights, window.
THE GARDENS
These are to the front of the house beyond the stoned drive and are on two levels.
TRADITIONAL BARNS
There are four barns of mainly stone and/or half timber.
These are substantial buildings with a wealth of internal timbers being ideal for repair and having alternative usage (subject to planning).
FOUR BAY DUTCH BARN
THE LAND - ABOUT 7 ACRES
There are several level to gently sloping enclosures all down to pasture having superb views of the valley and hills. To the rear of the house there are two small copses with some mature trees.
OUTSIDE
The property is approached off the Kington to Rhaydder road by a right of way over a shared roadway leading to the private drive through the buildings to the house.
RETROSPECTIVE LISTED BUILDING CONSENT
The purchaser will be required to take responsibility for the requirement of the above. A copy of the consent is available on request or by reference to Powys County Council website application number P/2018/0212.
SERVICES
Mains electricity, private drainage, mains water supply and private supply.
TENURE
Freehold with vacant possession on completion.
LISTING
We understand the house and traditional barns are Grade II Listed.
COUNCIL TAX - Band F
DIRECTIONS
From Kington take the A44 main road. After the second signed turning into New Radnor continue along the A44 for just under one mile and the drive is on the right hand side (see ‘For Sale' board).
VIEWING
Strictly by prior appointment with the Agent on 01885 482171.
JOINT AGENTS
Sunderlands, 3 Pavement House, The Pavement, Hay-on-Wye, HR3 5BU.
METHOD OF SALE
The Vron is being offered for sale by formal tender. A copy of the sale contract, legal documentation and tender form will be available from the vendors' solicitors, Lambe Corner Solicitors, 36 / 37 Bridge Street, Hereford, HR4 9DT, Tel: 01432 355301. Prospective purchasers should carry out their own enquiries before submitting any tender. The tender is legally binding. The vendors reserve the right not to accept the highest or any tender and further reserve the right to accept an offer before the tender date. The completed tender pack and contract must be received at Sunderlands Hay-on-Wye office (see above) by 12 noon on Friday 15th August 2019 in an envelope marked 'The Vron Tender' accompanied by a cheque made payable to ‘Lambe Corner Solicitors’ for 10% of the tender figure.
GUIDE PRICE £350,000.
THE PROPERTY MISDESCRIPTIONS ACT 1991
The Agent has not tested any apparatus, equipment, fixtures and fittings or services and so cannot verify that they are in working order or fit for the purpose. A Buyer is advised to obtain verification from their Solicitor or Surveyor. References to the Tenure of a Property are based on information supplied by the Seller. The Agent has not had sight of the title documents. A Buyer is advised to obtain verification from their Solicitor. Items shown in photographs are NOT included unless specifically mentioned within the sales particulars. They may however be available by separate negotiation. Buyers must check the availability of any property and make an appointment to view before embarking on any journey to see a property.

