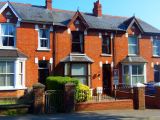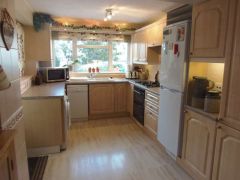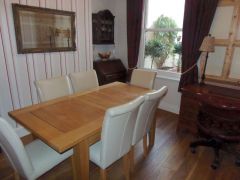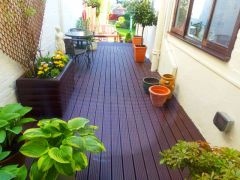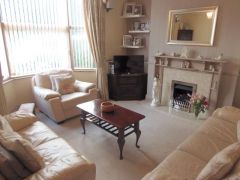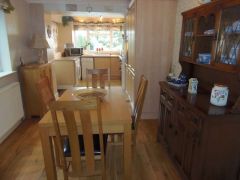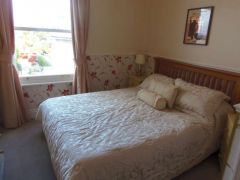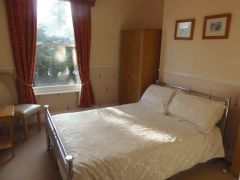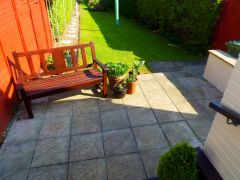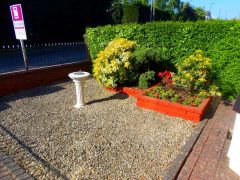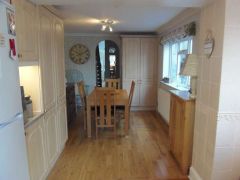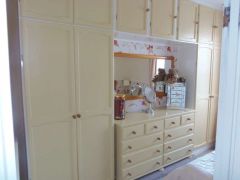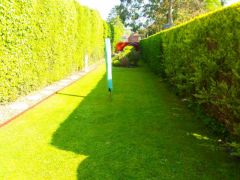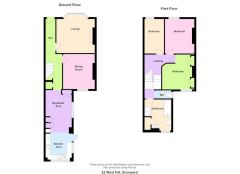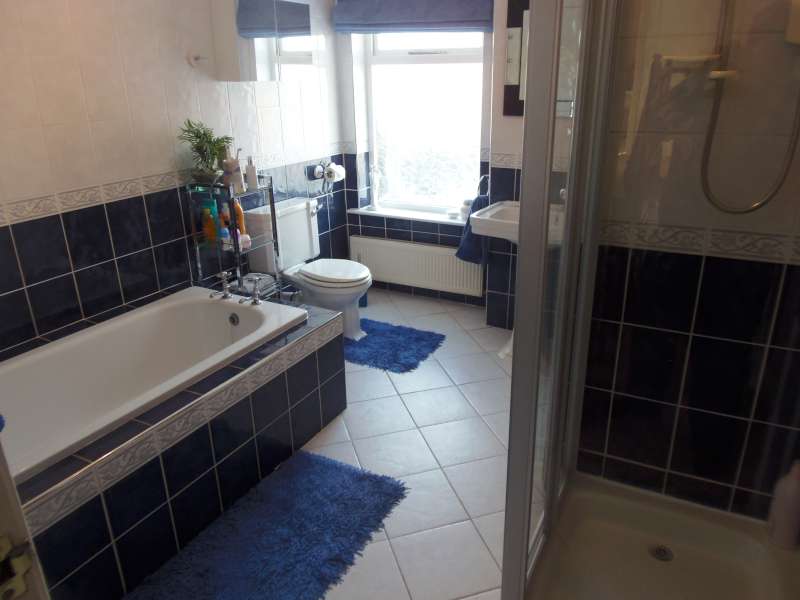West Hill, BROMYARD |
||
|
|
Ref: BB002792 |
Bedrooms: 3 |
In an elevated south facing position within easy walking distance of the shop at Flaggoners Green and the two schools. For Sale: £212,500 |
||
Back | Previous Property | Next Property | Contact us | Printer-friendly
Property Type & Style: House - Terraced
Accommodation: Hall, Lounge, Dining Room, 23’ Breakfast Kitchen, Landing, Three Bedrooms, Bathroom, Separate WC, Attractive Mature Gardens. EPC – D.
Overview: A Deceptively Spacious Superbly Presented Extended Three Bedroom Period Terraced House, Mains Gas Central Heating, Double Glazing, Fitted Carpets and Approx 110 ft Rear Garden.
Location: View on Bing Maps | View on Google Maps
Images: Small | Medium | Large
22 WEST HILL is in an elevated south facing position being part of a short terrace of period houses. It is within easy walking distance of the shop at Flaggoners Green, the town bus route and the two schools.
The deceptively spacious accommodation is in superb decorative order having full mains gas fired central heating to radiators, some with thermostats, double glazing, nearly new uPVC frame front and side doors, fitted carpets, board style or tiled floors, fitted kitchen and spacious bathroom with shower cubicle. The gardens are attractively laid out and mature with the rear garden being private and extending to about 110 feet. The vendor will pay the rent for a close by garage for six months after completion.
The accommodation, with approximate measurements, comprises:-
uPVC frame front door with coloured leaded light to
RECEPTION HALL with board style floor new in 2017, radiator, space and cupboard under stairs.
LOUNGE (13'1" x 13'9" into bay)
Timber fireplace surround with shelves, marble style inset and hearth housing a living flame coal effect gas fire. Radiator, dado rail, ornate cornice and matching ceiling rose, bay window facing south.
DINING ROOM (11'11" x 10'9")
Exposed board style floor new in 2017, radiator, cornice, sash window to rear patio.
BREAKFAST KITCHEN (23'6" x 8'11")
BREAKFAST AREA
is approached by arch from the hall, board style floor, radiator,
two large cupboards matching kitchen cornice, window to side.
KITCHEN AREA
Range of base and wall units in light wood of cupboards and drawers, integral electric oven, space and plumbing for dishwasher, washing machine and tumble drier, space for fridge / freezer, work surface with tiled splash back, inset 1.5 bowl ceramic sink and mixer tap. 4 ring gas hob with pull out hood and extractor over. Ceramic tile floor, window and uPVC door to side patio, window to rear garden with views over to open fields.
Stairs to half landing with opening to
BATHROOM
White suite of bath set in a tiled surrounding, WC and hand basin, glazed shower cubicle with Mira electric unit. Ceramic tile floor, radiator, ladder style towel rail, fully tiled walls, window.
SEPARATE WC with hand basin and window.
LANDING with radiator, access to loft space and door to
BEDROOM 1 (11'11" x 10'2" max meas)
Dado rail, cornice, radiator,
fitted wardrobes with cupboard over an opening housing a wide chest of 10 drawers. Sash window to rear with view to open fields.
BEDROOM 2 (11'9" x 10'0")
Dado rail, cornice, radiator, window to front.
BEDROOM 3 (11'10" x 6'7") Radiator, cornice, window to front.
FRONT GARDEN
This is attractively laid out being bounded by wrought iron fencing on low brick walls on two sides and trimmed privet dividing hedge. Wrought iron gate,
brick path, chipping area with shrubs.
REAR GARDEN approx 110 feet.
This is enclosed by trimmed fir hedges for privacy being attractively laid out. Approached by the side door with brick walls each side. There is a decking patio area leading to the garden.
Full width paved patio, side path, lawn, borders of shrubs.
RENTED GARAGE
The vendors rent a garage in nearby Baynham Close from Fortis Housing. The rent will be paid for six months from completion for use by the purchaser of 22 West Hill and the vendors will assist in an application to secure the garage longer term.
SERVICES
Mains electricity, gas, water and drainage.
COUNCIL TAX BAND - C
VIEWING
Strictly by prior appointment with the agent on 01885 482171.
THE PROPERTY MISDESCRIPTIONS ACT 1991
The Agent has not tested any apparatus, equipment, fixtures and fittings or services and so cannot verify that they are in working order or fit for the purpose. A Buyer is advised to obtain verification from their Solicitor or Surveyor. References to the Tenure of a Property are based on information supplied by the Seller. The Agent has not had sight of the title documents. A Buyer is advised to obtain verification from their Solicitor. Items shown in photographs are NOT included unless specifically mentioned within the sales particulars. They may however be available by separate negotiation. Buyers must check the availability of any property and make an appointment to view before embarking on any journey to see a property.

