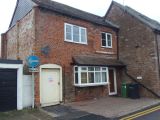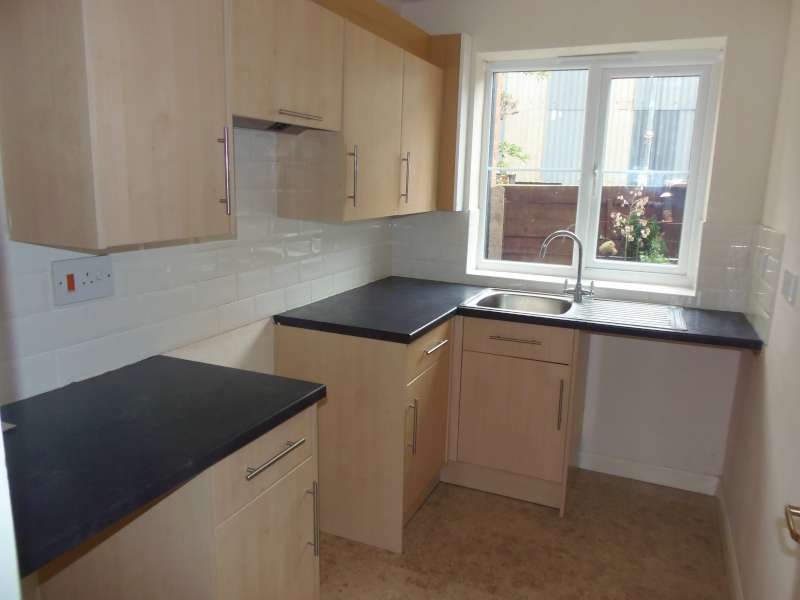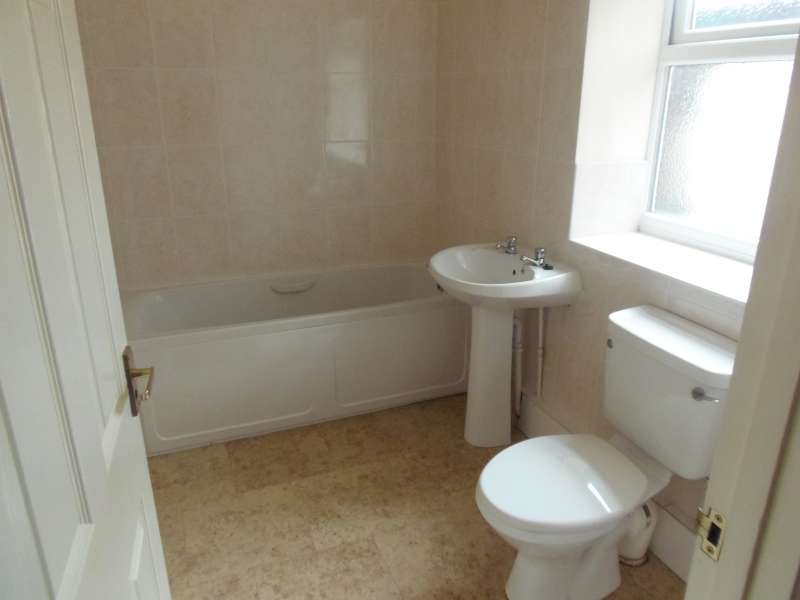Rowberry Street, BROMYARD |
||
|
|
Ref: BB002931 |
Bedrooms: 1 |
Within close level walking distance of the town centre, all its amenities and the regular bus stop for Worcester and Hereford.
For Sale:
£155,000 |
||
Back | Previous Property | Next Property | Contact us | Printer-friendly
Property Type & Style: Flat/Apartment - Flat
Accommodation: Three One Bedroom Spacious Flats, Shared Passage and One Car Parking Space. EPC - D.
Overview: A Period Brick Building Converted to Three Flats each with uPVC Double Glazing, Electric Heating and Fitted Carpets.
Location: View on Bing Maps | View on Google Maps
Images: Small | Medium | Large
This period brick building has been converted to three flats each with kitchen and shower or bathroom. The front side of the roof was re-felted, re-battened and re-tiled in 2018.
To the front there is a brick pavioured area suitable for parking one car, a doorway leading to a shared blue brick path and the two first floor flats.
The building is an ideal investment in its present form but has possibilities (subject to planning) for offices or work rooms.
GROUND FLOOR FLAT
Brick pavioured approach to front door and
L-SHAPED LOUNGE (16’5” x 10’4” and 7’1” x 6’4”) Bay window with wide sill to front, night storage heater, TV and telephone points, door to
INNER HALL with night storage heater and double doors to large airing cupboard, insulated hot water cylinder, immersion heater and shelving.
KITCHEN (9’1” x 6’0”)
Base and wall units with light wood fronts, space and point for electric cooker with extractor over, space for fridge, space and plumbing for washing machine, work surface with tiled splash back, inset stainless steel sink and mixer tap, wall fan heater, window to side.
BEDROOM (8’8” x 12’1”) Electric radiator with thermostat, window to side.
BATHROOM
White suite of panelled bath, hand basin and WC. Part tiled walls, shaving point, wall mounted fan heater extractor and window.
A shared path leads to a side door, hall, stairs and landing.
FIRST FLOOR FLAT – FRONT
PASSAGE to door and
SHARED HALL with
STORE CUPBOARD
SHARED STAIRS to landing and door to
SITTING ROOM (11'6" x 10'11") Fitted carpet, night storage heater, window with wide sill and views through to The Downs.
Opening to
KITCHEN (7'0" x 5'6") Base and wall units with light wood fronts, space for fridge, space for electric cooker, work surface with tiled splash back, inset stainless steel and swan neck mixer tap. Vinyl flooring, window to rear.
BEDROOM (11'5" x 9'1") Panel radiator with thermostat, fitted carpet, window with wide sill and view through to The Downs, door to
BATHROOM White suite of panelled bath, hand basin, WC, vinyl floor, extractor, tiled walls, shaving point, Newlec wall fan heater, door to
AIRING CUPBOARD with insulated hot water cylinder, immersion heater and shelving.
FIRST FLOOR FLAT – REAR
Door from landing to
SITTING ROOM / KITCHEN (15'0" x 11'7") High ceiling with exposed truss, window to side, Velux roof light, night storage heater, base and wall units of cupboards and drawers with light wood fronts, spaces for cooker, washing machine, fridge freezer, work surface and stainless steel sink.
Door to
BEDROOM (9'0" x 8'8") High ceiling, window to side, Velux roof light, electric radiator, door to
SHOWER ROOM Hand basin and WC, glazed shower cubicle with Mira Sport electric unit. Part tiled walls and Newlec wall fan heater.
N.B. This flat is let on an assured shorthold tenancy at £420 pcm.
SERVICES
Mains electricity, water and drainage.
COUNCIL TAX BANDS
Flat A = A
Flat B = A
Flat C = A
EPC RATINGS
FLAT A = D
FLAT B = D
FLAT C = D
VIEWING
Strictly by prior appointment with the Agent on 01885 482171.
THE PROPERTY MISDESCRIPTIONS ACT 1991
The Agent has not tested any apparatus, equipment, fixtures and fittings or services and so cannot verify that they are in working order or fit for the purpose. A Buyer is advised to obtain verification from their Solicitor or Surveyor. References to the Tenure of a Property are based on information supplied by the Seller. The Agent has not had sight of the title documents. A Buyer is advised to obtain verification from their Solicitor. Items shown in photographs are NOT included unless specifically mentioned within the sales particulars. They may however be available by separate negotiation. Buyers must check the availability of any property and make an appointment to view before embarking on any journey to see a property.










