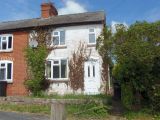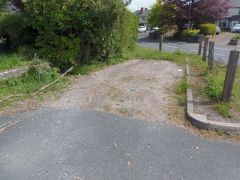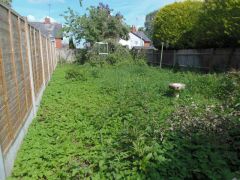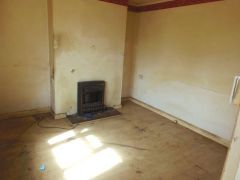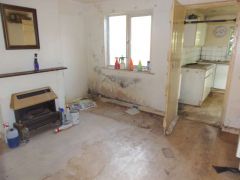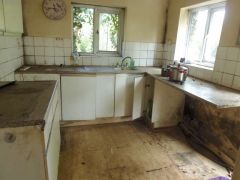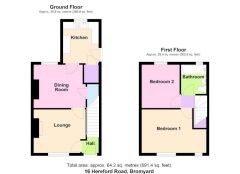16 Hereford Road, BROMYARD |
||
|
|
Ref: BB003432 |
Bedrooms: 2 |
In an elevated south facing position set back from the road and approached off a cul-de-sac. Within walking distance of the town centre and all its amenities. | ||
Back | Previous Property | Next Property | Contact us | Printer-friendly
Property Type & Style: House - Semi-Detached
Accommodation: Hall, Sitting Room, Dining Room, Kitchen, Larder, Landing, Two Bedrooms, Bathroom. EPC – E
Overview: A Two-Bedroom Semi-Detached House being the Ideal Subject for Repair, Modernisation and Extension, Subject to Planning. uPVC Frame Double Glazing, Mains Gas Central Heating, Parking Space and approximately 60 ft Enclosed Rear Garden.
Location: View on Bing Maps | View on Google Maps
Images: Small | Medium | Large
FIR TREE COTTAGE is a brick built semi-detached cottage in need of repair, modernisation and extension, subject to planning. It has uPVC frame double glazed windows and external doors together with full mains gas fired central heating from a Worcester boiler to radiators with thermostats.
There is a stoned car parking space to the front and, approached by a side path, approximately 60 ft rear garden with potential.
The property is set back from Hereford Road and approached by a cul-de-sac lane. It is within walking distance of the town centre, and all its amenities, and the two schools.
The accommodation, with approximate measurements, comprises:-
Part glazed front door to
HALL with radiator, door to
SITTING ROOM (11’11” x 10’0”)
Fireplace in chimney breast with tiled hearth, radiator, window to front (S) and door to
DINING ROOM (11’11” x 10’0”)
Mantelpiece, radiator, window to rear, door to
WALK-IN CUPBOARD with Worcester gas fired boiler.
KITCHEN (9’7” x 8’1”)
Base and wall cupboard with inset stainless steel sink, radiator, windows to rear garden and side path, glazed door to side path, door to
WALK-IN LARDER with window.
Stairs with handrail from the hall to
LANDING Access to loft space and doors to
BEDROOM 1 (13’3” x 9’8”) Exposed pine board floor, radiator, two windows to the front (S).
BEDROOM 2 (10’4” x 8’8”) Exposed pine board floor, radiator, window to rear garden.
BATHROOM Suite of panelled bath, hand basin and WC. Exposed pine board floor, radiator and window.
OUTSIDE
From the cul-de-sac road there is a CAR PARKING SPACE.
FRONT GARDEN
Low block wall and opening to a brick path, small garden area and the front door.
A side path with fruit hedge to one side leads to the
REAR GARDEN
This is approximately 60 ft with a lap fence in concrete uprights to one side and panel fences to the other two sides. It is in need of clearance and landscaping. Aluminium frame greenhouse.
TENURE
The property is freehold.
PLAN
This is attached and shows the house and gardens coloured red and the parking area coloured blue.
SERVICES Mains electricity, gas, water and drainage.
COUNCIL TAX BAND - B
DIRECTIONS
From the town centre, take the A44 Leominster road, turning onto the A465 Hereford road. After a short distance, turn right into the cul-de-sac lane and the property is on the right.
METHOD OF SALE
Informal Tender – Tenders to be made in writing on the form attached to these particulars, fully completed and delivered to the agent’s office in a sealed envelope marked ‘Tender – 16 Hereford Road’ by 12 noon on Wednesday 25th June 2025.
VIEWING Strictly by prior appointment with the Agent on 01885 482171.
THE PROPERTY MISDESCRIPTIONS ACT 1991
The Agent has not tested any apparatus, equipment, fixtures and fittings or services and so cannot verify that they are in working order or fit for the purpose. A Buyer is advised to obtain verification from their Solicitor or Surveyor. References to the Tenure of a Property are based on information supplied by the Seller. The Agent has not had sight of the title documents. A Buyer is advised to obtain verification from their Solicitor. Items shown in photographs are NOT included unless specifically mentioned within the sales particulars. They may however be available by separate negotiation. Buyers must check the availability of any property and make an appointment to view before embarking on any journey to see a property.

