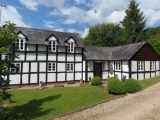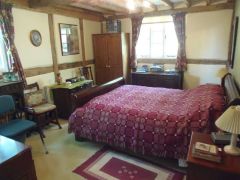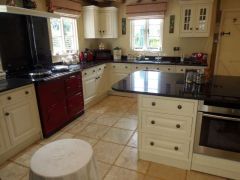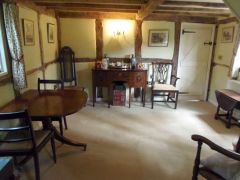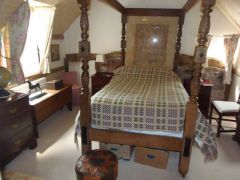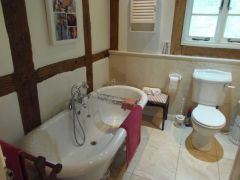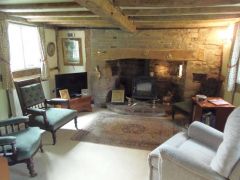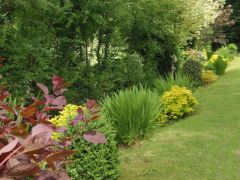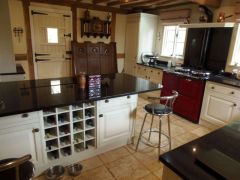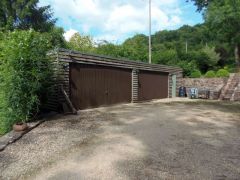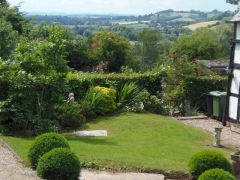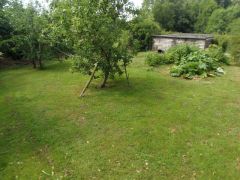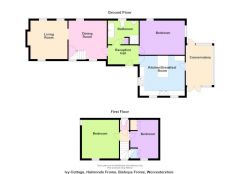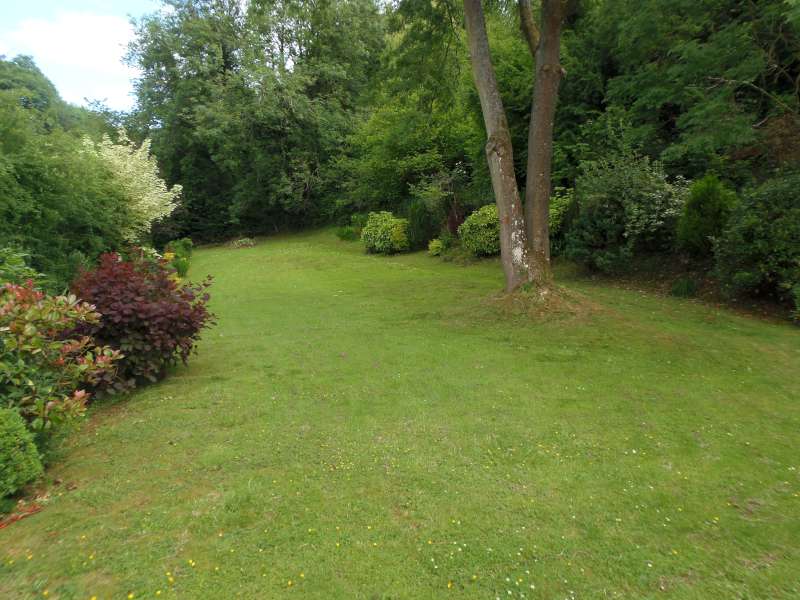Halmonds Frome, BISHOPS FROME |
||
|
|
Ref: BB003044 |
Bedrooms: 3 |
In an elevated south facing position adjoining a by-road with panoramic views from the garden over the beautiful Frome Valley and Herefordshire to the Welsh Hills set against a sylvan backdrop.
For Sale:
£445,000 |
||
Back | Previous Property | Next Property | Contact us | Printer-friendly
Property Type & Style: House - Cottage
Accommodation: Hall, Dining Room, Sitting Room, Breakfast Kitchen, Double Bedroom, Bathroom, Landing, Two Bedrooms, Four Car Garage, Parking, Good Sized Attractive Gardens. EPC - E.
Overview: A Black and White Period and Extended Grade II Listed Three Bedroom Cottage in Excellent Decorative Order with Expensively Fitted Kitchen, Inglenook, Wealth of Exposed Timbers, Oil Fired Central Heating and Four Car Garaging.
Location: View on Bing Maps | View on Google Maps
Images: Small | Medium | Large
IVY COTTAGE
is in the small hamlet of Halmonds Frome in a pretty hillside setting above the beautiful Frome Valley on the Herefordshire / Worcestershire borders. From the gardens there are superb panoramic views to the west over rolling Herefordshire countryside to the Welsh hills. The village of Bishops Frome with its church, village hall and garage is just one mile, there is a country pub just up the road and others in the village.
Approximately 6 miles Bromyard, 8 Ledbury, 12 Hereford and Worcester, 14 the M5 and the M50.
This period black and white half timbered cottage, which is south facing, has been modernised and improved by the recent owners being careful to retain the original period features including the wealth of oak timbers, the inglenook fireplace and the fine old oak front door. There is full oil fired central heating, quality kitchen with granite worktops and AGA, fitted carpets and cottage style internal doors.
The accommodation, with approximate measurements, comprises:-
Oak front door to
RECEPTION HALL with Travatine tile floor, exposed wall and ceiling timbers, radiator, telephone point, central heating thermostat, three inset ceiling lights and doors to
DINING ROOM (12'5" x 12'2" including stairs)
Exposed wall and ceiling timbers, radiator, low door to cupboard under stairs, windows to front and rear.
An exposed timber frame and opening leads to
SITTING ROOM (12’7" x 11'10")
Feature wide inglenook fireplace set into an exposed stone wall, oak beam, stone sides, back and hearth, old bread oven with original door and free standing wood burning stove. Exposed wall and ceiling timbers, radiator, two wall light fittings and picture light, TV point, one window to the front and two to the rear.
Door from hall to
BREAKFAST KITCHEN WITH AGA (14'9" x 13'1")
Extensive range of Charlestone base and wall units with ivory fronts and NEFF appliances, integral washer / drier, dishwasher, full height fridge / freezer, inset red oil fired AGA with granite splash back, granite work surface and splash back, inset ceramic sink and mixer tap.
Matching dresser unit, matching peninsular unit with drawers, inset electric oven, cupboards, bottle store, breakfast bar, granite work surface and inset 4 ring halogen hob. Exposed wall and ceiling timbers, Travatine tile floor, three windows to front and side, sixteen inset ceiling lights, stable door to side of cottage.
CONSERVATORY (14'0" x 8'6")
This was added in 2012 of brick walls, uPVC frame double glazing, oblique box profile roof, French doors to front and door to rear. Vinyl floor, 2 trap style wall lamps, shelves.
Doors from hall to
BEDROOM (14'7" x 11'1")
Exposed wall and ceiling timbers, radiator, 2 pendant lights, telephone point, windows to side and rear.
BATHROOM
White suite of free standing roll top bath with side mixer / shower taps, hand basin and WC. Glazed door to built-in limestone tiled shower and power unit with two heads. Limestone tile floor, limestone tiling to two walls, double doors to cupboard with shelves. Exposed wall and ceiling timbers, radiator, extractor, towel rail, 6 inset ceiling spot lights, window to rear.
Stairs from the dining room with window to one side to
LANDING with exposed wall and ceiling timbers, access to roof space and doors to
BEDROOM 2 (12’4” x 11’8")
Exposed wall and ceiling timbers, exposed stone work to part of one wall with inset fireplace, radiator, TV point, window to front and small window to side with views to the Welsh hills.
BEDROOM 3 (12’5" x 9'7") Exposed wall and ceiling timbers, radiator, two built-in wardrobes of hanging rail and shelf, window to front and low door to good sized loft storage over kitchen.
CLOAKROOM WC, hand basin with tiled splash back, exposed wall timbers, three inset ceiling spotlights and window to rear.
OUTSIDE
A splayed entrance from the by-road to a wooden gate, chipping drive with attractive shrubbery to one side leading to the parking / turning area which is bounded on two sides by natural stone retaining walls.
Board clad with felt roof building forming
TWO DROUBLE GARAGES AND WORKSHOP
Electronically operated up and over door with handset to a double garage (17’10” x 16’2”) of concrete floor with strip lights, power points, door to side and door to the second double garage / workshop (25’0” x 18’4”) with up and over door, concrete floor, inspection pit, strip lights, power points, doors to front and rear.
THE GARDENS
To the front of the cottage there is a natural stone path and steps to the front and a stone chipping patio area bounded by low shrubs and wicket gate to the by-road. There is a path along the side and rear of the cottage. On the conservatory side there is a sloping lawn area with timber and stone steps to the garage block. To the rear of the garages there is a greenhouse and timber shed.
From the parking area natural stone steps lead to an upper garden area, which is bounded by woodland and an open field. Panoramic views to the west over rolling Herefordshire countryside to the Welsh hills and Hay Bluff. This area is down to grass with several ash trees and a bank of numerous ornamental trees and shrubs.
On the opposite side of the by-road there is a 10ft gate to a garden area of grass, two young fruit trees and a vegetable area.
SERVICES
Mains electricity and water. Private drainage.
COUNCIL TAX BAND - D
DIRECTIONS
Just south of the village of Bishops Frome on the B4214 road turn where signed Halmonds Frome. At the T-junction turn right, the property is the second cottage on the left hand side.
VIEWING
Strictly by prior appointment with the Agent on 01885 482171.
THE PROPERTY MISDESCRIPTIONS ACT 1991
The Agent has not tested any apparatus, equipment, fixtures and fittings or services and so cannot verify that they are in working order or fit for the purpose. A Buyer is advised to obtain verification from their Solicitor or Surveyor. References to the Tenure of a Property are based on information supplied by the Seller. The Agent has not had sight of the title documents. A Buyer is advised to obtain verification from their Solicitor. Items shown in photographs are NOT included unless specifically mentioned within the sales particulars. They may however be available by separate negotiation. Buyers must check the availability of any property and make an appointment to view before embarking on any journey to see a property.

