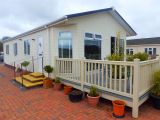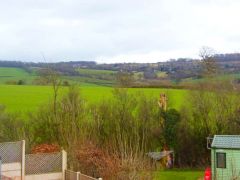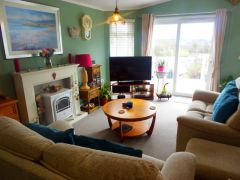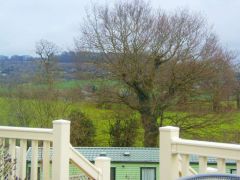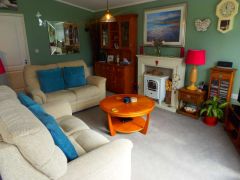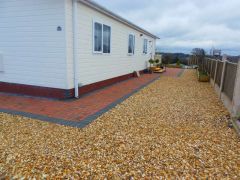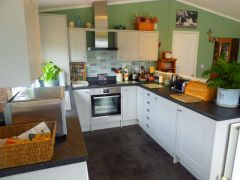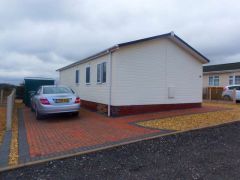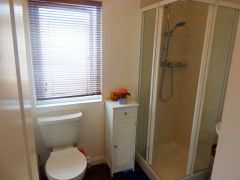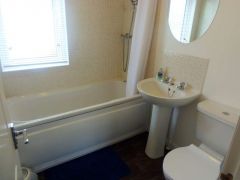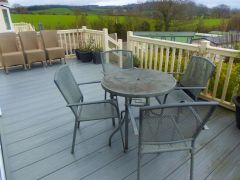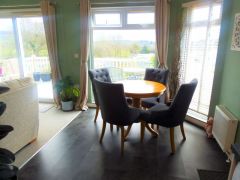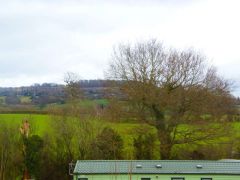Rock Park, BROMYARD |
||
|
|
Ref: BB003125 |
Bedrooms: 3 |
In an elevated position on a private cul-de-sac road with superb views to the south over the Frome Valley to Bromyard Downs and the distant hills. About a mile from Bromyard. For Sale: £119,000 |
||
Back | Previous Property | Next Property | Contact us | Printer-friendly
Property Type & Style: Mobile/Park Home - Mobile Home
Accommodation: Open Plan Lounge/Dining Room/Kitchen, Inner Hall, Three Bedrooms with Fitted Units, Bathroom and Shower Room, Car Parking Space, Beautifully Laid Out Gardens with uPVC Raised Decking.
Overview: A Spacious Superbly Presented Three-Bedroom Stately Albion Park Home approx. 40’ x 20’. Having uPVC Double Glazing, LPG Central Heating, Fitted Carpets, Nearly New Fitted Kitchen, Bathroom and Separate Shower Room.
Location: View on Bing Maps | View on Google Maps
Images: Small | Medium | Large
102 ROCK PARK is a superbly presented 40’x 20' Stately Albion park home believed to be about 12 years old having a new front door, new fitted kitchen in 2019 and new roof two years ago. It has uPVC frame double glazed windows and doors, LPG fired central heating to radiators from a combi-boiler, fitted carpets or vinyl floor coverings, bathroom, separate shower room and 3 bedrooms with built-in units.
The home is in an elevated south facing position with panoramic views from the front windows and decking over the Frome Valley to distant hills. Bromyard, with all its amenities, is just one mile away.
The gardens which surround the home are beautifully laid out to include brick pavioured drive and paths all round, uPVC decking area, chipping areas and a bark covered bank. Brick pavioured parking suitable for two cars.
The accommodation, with approximate measurements, comprises:
Nearly new front door with diamond light to
OPEN PLAN LOUNGE/DINING AREA/KITCHEN (19’4” x 18’0”)
Lounge Area - fitted carpet, radiator,
movable fireplace surround, sliding patio doors and side window to decking with superb views to the south to open fields, Bromyard Downs, the Frome Valley and Malvern Hills.
Dining Area -
tile style laminate floor, radiator, large picture window and
side window with views to the south to open fields, Bromyard Downs, the Frome Valley and Malvern Hills.
Kitchen Area -
range of base and wall units of cupboards and drawers with Avio grey gloss fronts and soft closers fitted in 2019, integral electric oven, fridge, freezer space and plumbing for washing machine, granite style worktop and splash back, inset 1.5 bowl sink and mixer tap, inset four-ring induction hob and chimney style extractor over. Tile style vinyl floor, radiator, window and spotlight track.
Door from Lounge to
INNER HALL with carpet, built-in cloaks cupboard and access to loft space.
BEDROOM 1 (11’7” x 9’5”) Range of fitted units with light wood fronts of two double doors to built-in wardrobe, dressing table with kneehole and drawers each side, two bed side cabinets and cupboards over. Carpet, radiator, window.
BEDROOM 2 (9’5” x 9’4”) Range of fitted units with light wood fronts of wardrobe and two chests of drawers and wall unit. Carpet, radiator, window.
BEDROOM 3 (9’5” x 8’8”) Built-in wardrobe, carpet, radiator, window.
BATHROOM
White suite of panelled bath with tiling, rail, curtain and shower over, hand basin on tiled splash back and WC. Vinyl floor, radiator, medicine cabinet, extractor and window.
SHOWER ROOM
White suite of hand basin with tiled splash back, WC, sliding doors to glazed and tiled shower cubicle. Vinyl floor, radiator, extractor and window.
OUTSIDE
The house is approached off the cul-de-sac estate road to brick pavioured
DRIVE/PARKING AREA
The brick paviour extends along the end,
sides and front of the home. To the west side there is a large chipping area and from the brick paviour path paved steps with wrought iron railings to the main door.
To the east of the home there is chipping area and
ALUMINIUM GARDEN SHED
To the front and set on the brick paviour there is a raised uPVC
DECKING AREA
with rails and steps.
This terrace is south facing taking advantage of the lovely views over the Frome Valley
to Bromyard Downs and Malvern Hills.
Full width bark covered bank with shrubs and raised box borders.
SERVICES
Mains electricity and water. LPG (Flo Gas) from the park supply by sub meter. Drainage to park system.
COUNCIL TAX BAND - A
OUTGOINGS AND PARK RULES
The ground rent to include the park upkeep is about £1812 plus VAT per annum. A copy of the park rules are available on request. This is a holiday park open 365 days a year. The home can only be occupied by those of 45 years and over but not as sole/main residence.
DIRECTIONS
From Bromyard take the B4214 Tenbury road. After about half a mile turn right on to the signed ‘Rock Holiday Home Park’. Just past the office turn left and follow the signs.
VIEWING
Strictly by prior appointment with the Agent on 01885 482171.
THE PROPERTY MISDESCRIPTIONS ACT 1991
The Agent has not tested any apparatus, equipment, fixtures and fittings or services and so cannot verify that they are in working order or fit for the purpose. A Buyer is advised to obtain verification from their Solicitor or Surveyor. References to the Tenure of a Property are based on information supplied by the Seller. The Agent has not had sight of the title documents. A Buyer is advised to obtain verification from their Solicitor. Items shown in photographs are NOT included unless specifically mentioned within the sales particulars. They may however be available by separate negotiation. Buyers must check the availability of any property and make an appointment to view before embarking on any journey to see a property.

