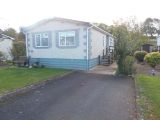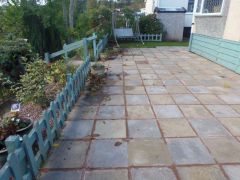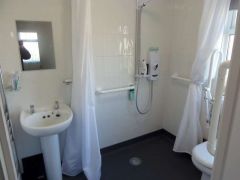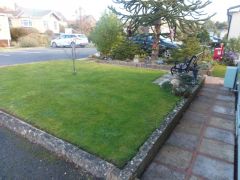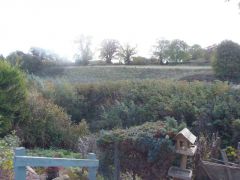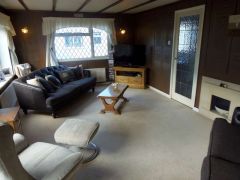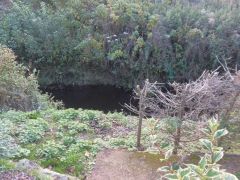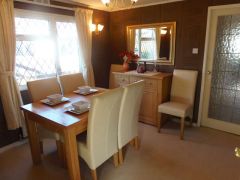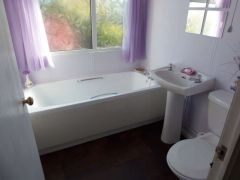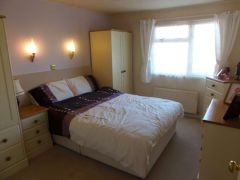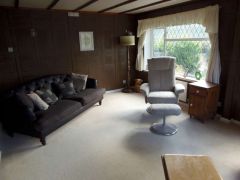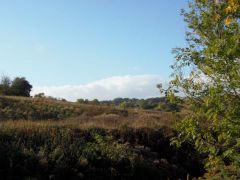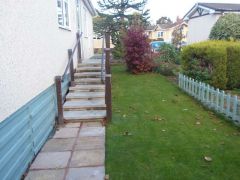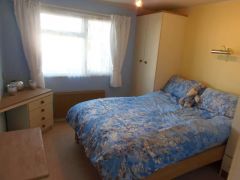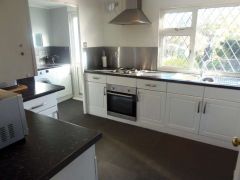Linton Park, BROMYARD |
||
|
|
Ref: BB003243 |
Bedrooms: 2 |
On a well maintained fully residential park home estate in the picturesque Frome Valley within walking distance of the town centre, all its amenities, and the bus stop for the Hereford service.
For Sale:
£110,000 |
||
Back | Previous Property | Next Property | Contact us | Printer-friendly
Property Type & Style: Mobile/Park Home - Park Home
Accommodation: Hall/ Passage, 19’ Lounge, Dining Room, Fitted Kitchen, Utility, Bedroom with En-Suite Wet Room, Double Bedroom, Bathroom, Attractive Mature Gardens and Patios, Garden Shed and Parking Space.
Overview: A Spacious Superbly Presented 45’ x 20’ Park Home. Feature 19’ Lounge with South Facing Windows Overlooking Fields, Mains Gas Central Heating, uPVC Frame Double Glazing, Master Bedroom with Wet Room En-Suite, Carpets and Curtains.
Location: View on Bing Maps | View on Google Maps
Images: Small | Medium | Large
8 LINTON PARK is on an attractive superbly maintained park home estate, which is fully residential. It is on the edge of Bromyard in the picturesque Frome Valley within walking distance of the town centre, all its amenities, and the bus stop for the Hereford service.
This 45’ x 20’ park home is in good decorative order including a modern wet room en-suite and a feature 19’ lounge having large south facing windows with views to open fields. Fitted kitchen with utility off, mains gas central heating, uPVC frame double glazed windows and external doors, some of which have diamond shape leaded panes. Carpets and curtains included. The home has insulated exterior cladding, uPVC soffits, bargeboards, guttering and down pipes.
The gardens, which surround the home, are superbly laid, attractive and very well maintained. They include lawns, borders, paved paths, monkey puzzle tree and large south facing paved patio. There is a car parking space and opposite the home there are visitor spaces.
The accommodation, with approximate measurements, comprises:-
Shallow steps with handrails from the front path to front door and
HALL / PASSAGE with radiator, double doors to built-in cloaks cupboard, central heating thermostat, glazed door to
DINING ROOM (9'9" x 9'5")
Panel style walls, radiator, two wall light fittings and matching ceiling light, window with leaded style panes to side. Glazed door to
LOUNGE (19'5" x 11'9")
Panel style walls, three radiators,
feature marble style fire surround with gas fired living flame bowl, 5 wall lights, exposed timbering to ceiling,
window to side and
two large south facing windows to the rear overlooking the patio and the river to open fields.
Glazed door from the dining room to
KITCHEN (10'5" x 9'5")
Range of base and wall units with white fronts of cupboards and drawers, integral oven, work surface with tiled splash back, inset 1.5 bowl sink and mixer tap, inset 4-ring gas hob with chimney style extractor over. Large sliding doors to built-in cupboards, inset ceiling lights, window with leaded style panes to the side with view through to Bromyard Downs. Opening to
UTILITY / SIDE HALL (9'6" x 5'0") Base unit (as kitchen) with cupboards and space for washing machine, work surface with tiled splash back. Space for fridge / freezer, cupboard housing the gas fired combi-boiler, part glazed side door to steps.
From the passage doors to
BEDROOM 1 EN-SUITE (11'9" x 9'5")
Radiator, two wall leaded lights and window to front.
(The bedroom furniture is available by separate negotiation).
Door to
EN-SUITE WET ROOM
with floor drain, fully tiled walls, white hand basin with mirror over, WC, Mira Advance electric shower, with hand rails, rail and curtain over. Grab rails, ladder style towel rail / radiator, extractor and window.
BEDROOM 2 (10'0" x 9'5")
Radiator, bedroom units of two wardrobes each side of double bed opening and reading light over, dressing table and blanket box. Spotlight fitting and window to front.
BATHROOM
White suite of panelled bath, hand basin and WC. Radiator and window.
OUTSIDE
An opening from the estate road to
TARMAC CAR PARKING SPACE
FRONT GARDEN
Good sized lawn with stone edging, paved paths, wide border with stone edging of shrubs and a mature ‘monkey puzzle’ tree.
A concrete path leads along the side of the home to easy tread steps with chipping and lawn areas to the side.
To the east side of the home there is a paved path to easy tread steps and the side door, lawn with trees.
THE REAR GARDEN
This is south facing with views over the river to open fields.
Large paved patio with small lawn to side, low painted trellis, opening with two steps so the concrete path and raised borders of shrubs
CONCRETE FRAME GARDEN SHED
SERVICES
Mains electricity and gas. Drainage and mains water by park supply.
COUNCIL TAX BAND - A
GROUND RENT MAINTENANCE CHARGE
We are informed this is £188.81 per month and is reviewed annually.
There are conditions placed on the property by the park owners and copy of these can be viewed at our office.
DIRECTIONS
From the town centre take the A44 Worcester road. Before the river bridge turn right into Linton Park (signed). Park at the property, which is on the left hand side or one of the visitor spaces opposite.
VIEWING
Strictly by prior appointment with the Agent on 01885 482171.
THE PROPERTY MISDESCRIPTIONS ACT 1991
The Agent has not tested any apparatus, equipment, fixtures and fittings or services and so cannot verify that they are in working order or fit for the purpose. A Buyer is advised to obtain verification from their Solicitor or Surveyor. References to the Tenure of a Property are based on information supplied by the Seller. The Agent has not had sight of the title documents. A Buyer is advised to obtain verification from their Solicitor. Items shown in photographs are NOT included unless specifically mentioned within the sales particulars. They may however be available by separate negotiation. Buyers must check the availability of any property and make an appointment to view before embarking on any journey to see a property.

