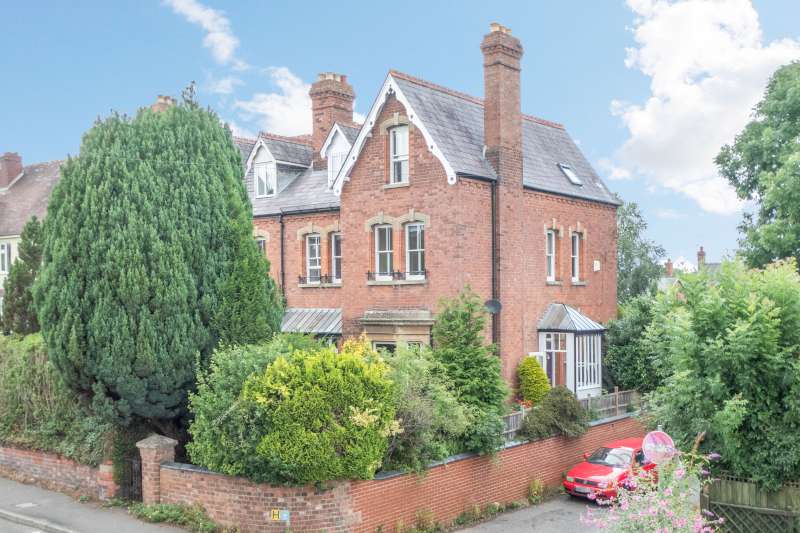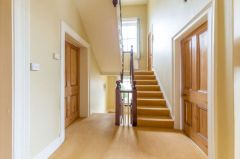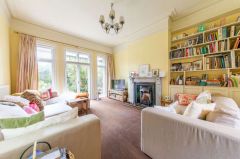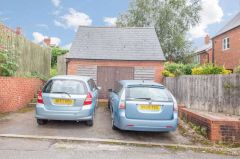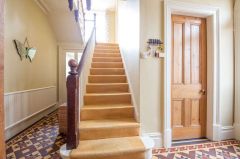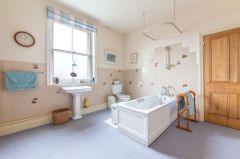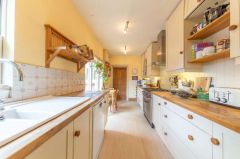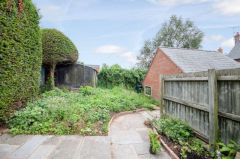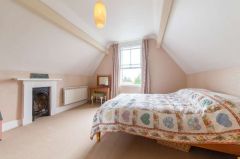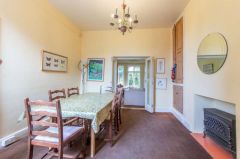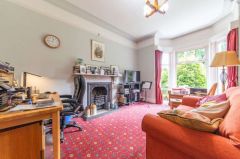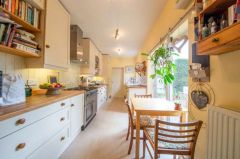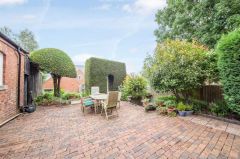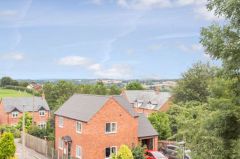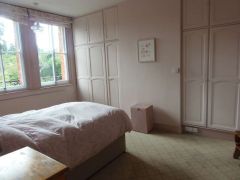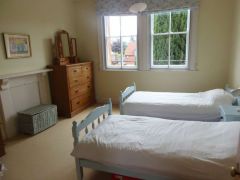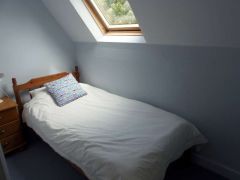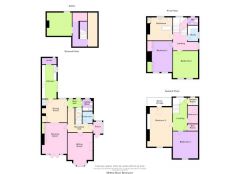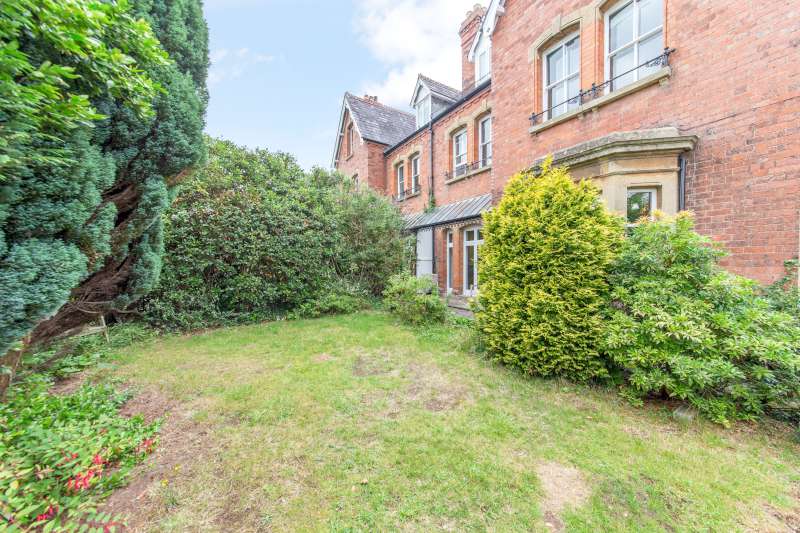New Road, BROMYARD |
||
|
|
Ref: BB003155 |
Bedrooms: 5 |
In an elevated south facing position on the corner of New Road and Clover Terrace. Within walking distance of the town centre, its amenities and the two schools.
For Sale:
£450,000 |
||
Back | Previous Property | Next Property | Contact us | Printer-friendly
Property Type & Style: House - Semi-Detached
Accommodation: Porch, Hall with Feature Tesselated Tiles, Drawing Room, Sitting Room, Dining Room, Kitchen, Rear Hall, Utility, Large Cellar, First Floor of Landing Two Large Bedrooms, Bathroom, Study, Second Floor of Shower Room and Three Bedrooms. Attractive Gardens Front and Rear, Parking Area and Large Workroom / Garage. EPC – E.
Overview: A Large Impressive Period Victorian Five Bedroom Semi-Detached House with Mains Gas Central Heating, Sash Windows, Secondary Glazing, Handmade Fitted Kitchen, Original Staircases & Fireplaces and Fitted Carpets.
Location: View on Bing Maps | View on Google Maps
Images: Small | Medium | Large
58 NEW ROAD is in an elevated south facing corner position with wide vehicular access from Clover Terrace to a parking area and workroom / garage. It is within walking distance of the town centre, all its amenities and the primary and secondary schools. Approx 13 miles Hereford, 14 Worcester and 15 the M5.
This large attractive Victorian house, which is an ideal family home, is constructed of brick under a slate roof with the front having a stone bay and windowsills, painted feature ironwork and a glazed roof veranda covering a sitting area outside the drawing room French doors. The windows are mainly sash, some double glazing with the remainder all having secondary glazing. There are some attractive original features including the staircases, the fireplaces in the sitting room and dining room and the coloured floor tiling in the hall.
The present owners have carried out improvements to include:-
· A four year old Worcester gas fired boiler supplying the hot water via a pressure pump and running the radiators.
· The kitchen units were replaced about nine years ago with a hand built bespoke cupboards and drawers with soft closers.
. Recently replaced bathroom suite.
· The utility room was re-fitted about six years ago.
· The second floor shower was replaced about two years ago.
· This year the roof was inspected by a local specialist with broken slates replaced.
· This year the outside windows, frames, fascias and porch were all painted.
Outside the gardens are attractively laid out with mature shrubs and trees. A special feature is the brick courtyard style terrace to the rear.
A wide vehicular access leads to a car parking area and the former large garage now used as a workroom.
The accommodation, with approximate measurements, comprises:-
Door to timber frame and glazed
PORCH with quarry tile floor and shelf, pine front door with two glazed upper panels and half moon light over.
RECEPTION HALL
with a character tessellated tile floor, radiator, cornice.
CLOAKROOM (6'0" x 5'3") shelves and sash window with secondary glazing.
Exposed pine doors from hall to
SITTING ROOM (13'11" x 12'10" plus bay window)
Feature original marble fireplace surround with ornate cast grate housing a coal effect mains gas fire. Two radiators, picture rail, ornate cornice, bay window of uPVC double glazing facing the front garden.
DRAWING ROOM (15'11" x 12'10")
Feature original marble fireplace surround with cast inset and hood, green tiles to side and hearth. Built-in bookcase and cupboard to side of chimney breast, radiator, picture rail, ornate cornice, wide windows and French doors with secondary glazing to the south facing glazed roof VERANDA. Glazed folding doors to
DINING ROOM (11'11" x 11'1")
Fireplace opening with tiled hearth, each side of chimney breast there are exposed full height pine doors to cupboards with shelves, radiator, sash window with secondary glazing to rear garden, exposed pine door to
KITCHEN (17'4" x 7'5")
Range of handmade solid pine base and wall units with cream painted fronts and soft closers, space and point for range cooker with stainless steel chimney style extractor over, integral eye level fridge with space for freezer under, space and plumbing for dishwasher, wooden work surfaces with board and tiled splash backs, inset 1.5 bowl ceramic sink and mixer tap.
Radiator, three spotlight fittings, sash window and uPVC frame double glazed sliding patio door to rear garden. Sliding door to walk-in
LARDER with shelves and small window.
Door from the dining room to
REAR HALL with quarry tile floor, window with secondary glazing, door to rear garden, front hall and cellar.
UTILITY ROOM (5'11" x 5'2") Quarry tile floor, WC, Belfast sink with Victorian style mixer tap, worktop, plumbing for appliances, shelf, sash window with secondary glazing.
Stairs from the hall with pine uprights and handrail to
HALF LANDING with sash window and secondary glazing to rear garden, pine doors to
CLOAKROOM WC, hand basin with tiled splash back, pine window frame and sash window with secondary glazing.
From the half landing stairs to
SPACIOUS FIRST FLOOR LANDING
Radiator, sash window with secondary glazing to side, exposed pine doors to
BEDROOM 1 (15'11" x 10'9")
Large radiator, built-in wardrobes each sides of a chimney breast of hanging rails, shelves and cupboards over. Two south facing sash windows with secondary glazing.
BEDROOM 2 (14'0" x 12'11")
Fireplace surround, radiator, two south facing sash windows with secondary glazing.
STUDY (8'1" x 5'2") Radiator, shelving, work surface, sash window with secondary glazing to side.
LARGE FAMILY BATHROOM (11'10" x 11'6")
Recently replaced white suite of panelled bath with mixer shower taps, tiling and rail over, WC and hand basin. Radiator, some half wall tiling, former fireplace surround, built-in cupboards with pine doors housing the Worcester gas fired boiler, insulated hot water cylinder, immersion heater, programmer and pressure pump for the shower tap. Sash window with secondary glazing.
Matching staircase from the landing to second
HALF LANDING Electric radiator with timer and thermostat, sash window with secondary glazing having lovely views to open fields and distant hills. Pine door to
SHOWER ROOM of tiled floor and walls, glazed cubicle with sliding doors and Mira Advanced electric unit. Electric ladder style towel rail and sash window with secondary glazing,
From the half landing stairs to spacious
SECOND FLOOR LANDING
Electric radiator with timer and thermostat.
Doors to
BEDROOM 3 (20'4" x 12'11") Two electric radiators with timers and thermostats, small fireplace with ornate inset, wide dressing table with cupboards under, uPVC frame double glazed and secondary glazed window to front and Velux to rear. Low door to store area under eaves.
BEDROOM 4 (14'4" x 12'11")
Electric radiator with timer and thermostat, fireplace with ornate inset, sash window with secondary glazing to front and views over to open fields of the Frome Valley and the Malvern Hills.
BEDROOM 5 (9'0" x 5'1")
Velux roof light.
WALK-IN BOX ROOM
From the rear hall blue brick steps to the
EXTENSIVE CELLAR Divided into four rooms all with brick floors. The larger room has a wide cold slab on brick walls. Light, power points and two windows to rear
OUTSIDE
The property is bounded by New Road to the front and Clover Terrace to the side. From New Road there is a brick wall with blue capping stones and pillars with pedestrian gate. Along Clover Terrace there is a brick retaining wall and access to the parking area.
THE FRONT GARDEN
This is attractively laid out with tarmac path, fir tree and hedge to front, shaped lawn, borders of shrubs and a path to the veranda sitting area. The concrete path leads along the side of the house to the porch and the rear garden.
THE REAR GARDEN
This is courtyard style having a brick floor bounded by borders of shrubs and trees for privacy. Wide border, yew tree and an arch through a second yew tree with paved path.
The lower garden area is bounded by board fences for privacy, a paved sitting area, which catches the evening sun, border of shrubs, wooden gate and steps to the car park.
From Clover Terrace there is a wide access to the tarmac
CAR PARKING AREA and the large
WORKROOM – FORMERLY A GARAGE (16'9" x 16'6") of brick with slate roof. Insulated floor and walls, uPVC double glazed window, light and power points. Insulated pitched roof and opaque box profile light. Double doors to parking area
N. B. The double doors and board sides can be renovated to return this building to a garage.
Joining the rear of the house there is a timber frame, GI STORE / GARDEN SHED
SERVICES
Mains electricity, gas, water and drainage.
COUNCIL TAX BAND - E
DIRECTIONS
From the town centre take the A44 Leominster road. Just beyond the lay-by look to the right for the property. See 'For Sale' board. Park on New Road or turn right into Clover Road beyond the property, first right into Clover Terrace, round the right hand corner and then park on the right.
VIEWING
Strictly by prior appointment with the Agent on 01885 482171.
THE PROPERTY MISDESCRIPTIONS ACT 1991
The Agent has not tested any apparatus, equipment, fixtures and fittings or services and so cannot verify that they are in working order or fit for the purpose. A Buyer is advised to obtain verification from their Solicitor or Surveyor. References to the Tenure of a Property are based on information supplied by the Seller. The Agent has not had sight of the title documents. A Buyer is advised to obtain verification from their Solicitor. Items shown in photographs are NOT included unless specifically mentioned within the sales particulars. They may however be available by separate negotiation. Buyers must check the availability of any property and make an appointment to view before embarking on any journey to see a property.










