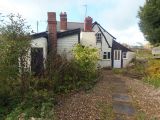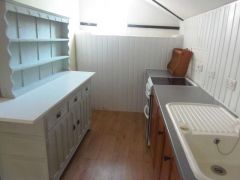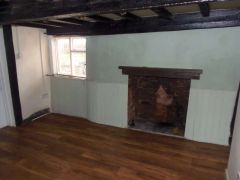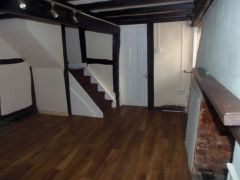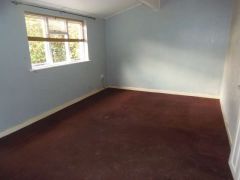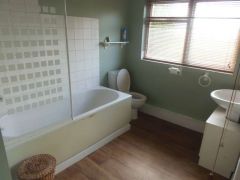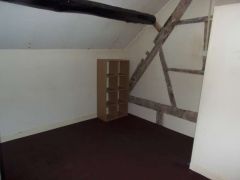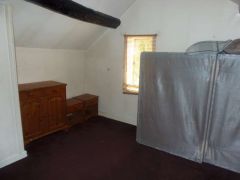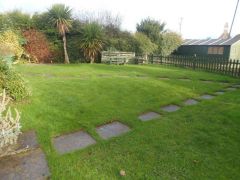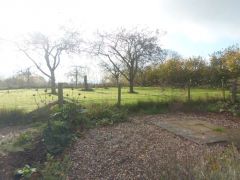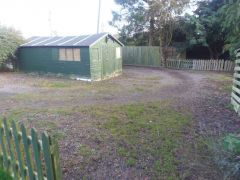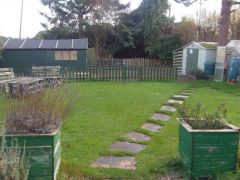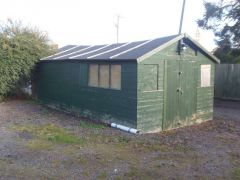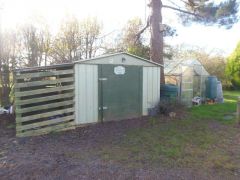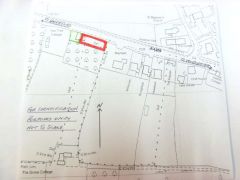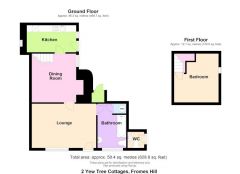Fromes Hill, LEDBURY |
||
|
|
Ref: BB003394 |
Bedrooms: 2 |
In an elevated position amidst beautiful east Herefordshire countryside about 2 miles Bishops Frome, 7 Bromyard, 8 Ledbury, 12 Hereford, 14 Worcester. | ||
Back | Next Property | Contact us | Printer-friendly
Property Type & Style: House - Cottage
Accommodation: Kitchen, Sitting Room, Bedroom 1/Lounge, Bathroom, First Floor Bedroom 2, Outbuildings, Large Attractive Garden, Large Car Parking Area.
Overview: A Semi-Detached Two-Bedroom Extended Grade II Listed Period Cottage being the Ideal Subject for Modernisation and for Extension, Subject to Planning. Long Frontage of about 120 Feet, Attractive Garden and Large Car Parking Area with Potential.
Location: View on Bing Maps | View on Google Maps
Images: Small | Medium | Large
2 YEW TREE COTTAGE is in the hamlet of Fromes Hill which has its own public house and retail area including a convenience shop, Indian restaurant, clothes store and café. The larger village of Bishops Frome is just 2 miles away and has a church, repair garage, village hall, two public houses and the renowned Hop Pocket Shopping Village.
This Grade II Listed period extended semi-detached cottage is the ideal subject for improvement and for extension, subject to planning permission. The original cottage has half timbering, beams and a large fireplace. It sits in large gardens and car parking having a 120 ft road frontage with vehicular access and to the rear a pleasant outlook over Herefordshire countryside. The parking area is big enough to take around six cars and includes a useful timber shed.
The gardens are a particular feature being attractively laid out with mature shrubs and trees, lawn and chipping areas. They are separated from the road by a tall hedge of firs, other trees and shrubs.
The accommodation, with approximate measurements, comprises:-
Half glazed door to
KITCHEN (12’1” x 6’6”)
Full width base unit of cupboards, space and point for electric cooker, spaces for washing machine and fridge, work surface with inset single drawer sink and electric water heater over. Dresser base with worktop over and shelves. Board style laminate floor, window to each side, door to
SITTING ROOM (11’10” x 10’11” including stairs)
Exposed wall and ceiling timbers, inset fireplace with brick sides and mantlepiece over.
Board style laminate floor, window and door to
BEDROOM 1/LOUNGE (15’9” x 10’9”)
Fitted carpet, spotlight fittings, south facing window and part glazed door to garden, door to
BATHROOM (10’10” x 7’0”)
White suite of panelled bath with tiling, glazed screen and Mira Vie electric shower over, WC, hand basin with illuminated mirror unit, shelves and medicine cupboard over. Board style vinyl floor, spotlight fittings, window, door to airing cupboard with insulated hot water cylinder and immersion heater.
Stairs from the sitting room to
BEDROOM 2 (11’9” x 10’3” max. meas.)
Fitted carpet, half timbering to one wall and
window to side.
On the outside of the cottage there is WC with hand basin and a store shed.
THE GARDENS
These are to the front and side of the cottage separated from the road by a high hedge of firs and shrubs for privacy.
They have a southerly aspect with a pleasant outlook.
There is a large lawn with paved paths, borders of shrubs and chipping areas with island border. Aluminium frame greenhouse.
THE PARKING AREA
This is to the east side of the property having a wide vehicular access to the stoned area suitable for parking up to six cars.
Timber with felt roof enclosed WORKSHOP/STORE approx. 20” x 10' with double doors and window.
METAL ENCLOSED STORE with fuel store to one side.
SERVICES
Mains electricity and water. Private drainage.
COUNCIL TAX BAND - A
DIRECTIONS
The property joins the A4103 Hereford to Worcester road within the 40 mph section on Fromes Hill. From Hereford the property is on the right-hand side and from Worcester on the left-hand side, not far from the Wheatsheaf – see agent’s ‘For Sale’ board.
METHOD OF SALE – INFORMAL TENDER
Tenders to be made in writing on the form attached to these particulars.
The form, fully completed, to be delivered to the agent’s office in a sealed envelope marked ‘Tender – 2 Yew Tree Cottage’ by 12 noon on Wednesday 18th December 2024.
PLAN
A plan of the area with the property coloured red is attached to these particulars.
VIEWING
Strictly by prior appointment with the Agent on 01885 482171.
THE PROPERTY MISDESCRIPTIONS ACT 1991
The Agent has not tested any apparatus, equipment, fixtures and fittings or services and so cannot verify that they are in working order or fit for the purpose. A Buyer is advised to obtain verification from their Solicitor or Surveyor. References to the Tenure of a Property are based on information supplied by the Seller. The Agent has not had sight of the title documents. A Buyer is advised to obtain verification from their Solicitor. Items shown in photographs are NOT included unless specifically mentioned within the sales particulars. They may however be available by separate negotiation. Buyers must check the availability of any property and make an appointment to view before embarking on any journey to see a property.

