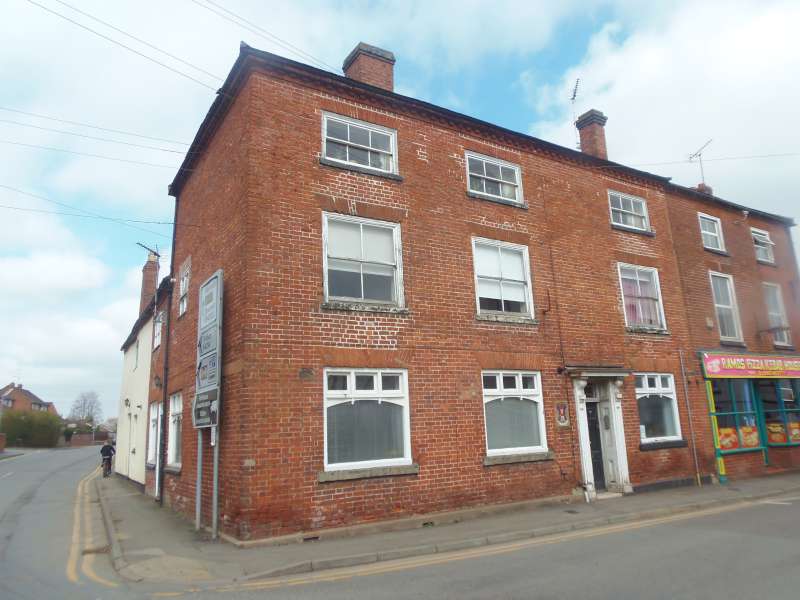The Whitehorse Mews, BROMYARD |
||
|
|
Ref: BB003417 |
Bedrooms: 0 |
Within a conversion of a period building to spacious flats, close to the town centre and all its amenities. For Sale: £95,000 |
||
Back | Previous Property | Next Property | Contact us | Printer-friendly
Property Type & Style: Flat/Apartment - Flat
Accommodation: Shared Hall and Stairs with Two Other Flats, Reception Hall, 18' Lounge/Fitted Kitchen, Two Double Bedrooms, Bathroom. EPC – C
Overview: A First Floor Two Bedroom Flat with Fitted Kitchen, Gas Fired Central Heating, Carpets and South Facing Sash Windows – As Let on an Assured Shorthold Agreement.
Location: View on Bing Maps | View on Google Maps

FLAT 2, WHITEHORSE MEWS is a first floor flat in a period building conversion close to the town centre, all its amenities, and the bus stop for the regular Hereford service. It shares the spacious hall and stairs with just two other flats and from the south facing windows there are views over roofs to wooded hills. It has gas fired central heating to radiators each having thermostats, carpets, kitchen units with integral cooker and hob, phone system to street door.
SHARED RECEPTION HALL AND STAIRS serving just three flats on three floors. Door to
HALL AND PASSAGE with exposed ceiling timber, central heating thermostat, phone to street door, smoke alarm, carpet, doors to each room. Double louvered doors to
AIRING CUPBOARD with radiator, hanging rail and shelf.
LOUNGE/KITCHEN (18' x 11'5") The kitchen area has a range of base and wall units of cupboards and drawers, integral electric cooker, space and plumbing for washing machine, space for fridge, work surface with tiled splashback, inset sink, inset 4-ring gas hob with chimney style extractor over, gas fired combi-boiler in one cupboard. Vinyl floor covering, 3 inset ceiling lights and window.
The lounge area has a radiator, carpet, TV and telephone points, smoke alarm, exposed ceiling timbers, sash window to south.
BEDROOM 1 (11'6" x 10'2") Radiator, carpet, exposed ceiling timber, south facing sash window.
BEDROOM 2 (12'4" x 8'4") Radiator, carpet, exposed ceiling timber, two sets of double doors to built-in wardrobes, sash window to south.
BATHROOM Suite of panelled bath with tiling, shower taps, rail, hand basin and WC, Vinyl floor covering, ladder style towel rail/radiator, window, extractor.
SERVICES Mains electricity, gas, water and drainage.
COUNCIL TAX BAND - A
TENURE The property is held on a 99-year lease granted in 2005. The ground rent is about £100 per annum. The occupiers of the three flats are, at present, in negotiation to purchase the freehold. When this is completed the three owners can increase the years remaining.
POSSESSION The flat has been let to the existing tenant on an assured shorthold agreement for the last two years at £550 pcm.
VIEWING Strictly by prior appointment with the agent on 01885 482171.
THE PROPERTY MISDESCRIPTIONS ACT 1991
The Agent has not tested any apparatus, equipment, fixtures and fittings or services and so cannot verify that they are in working order or fit for the purpose. A Buyer is advised to obtain verification from their Solicitor or Surveyor. References to the Tenure of a Property are based on information supplied by the Seller. The Agent has not had sight of the title documents. A Buyer is advised to obtain verification from their Solicitor. Items shown in photographs are NOT included unless specifically mentioned within the sales particulars. They may however be available by separate negotiation. Buyers must check the availability of any property and make an appointment to view before embarking on any journey to see a property.

